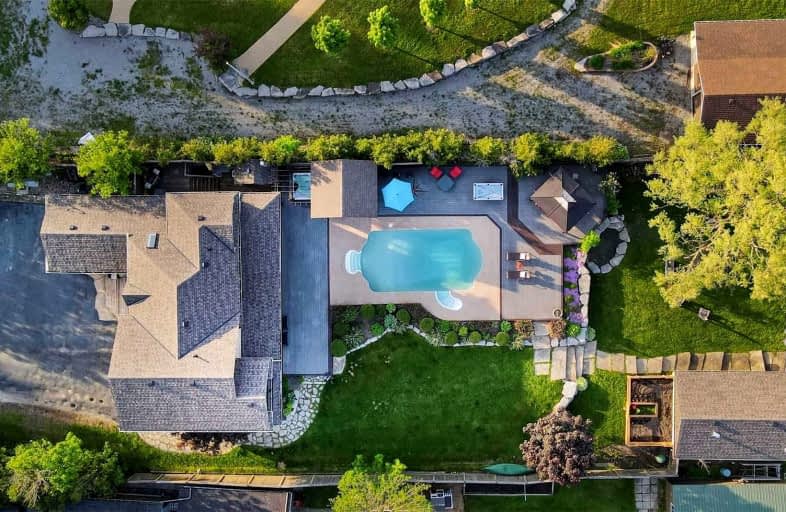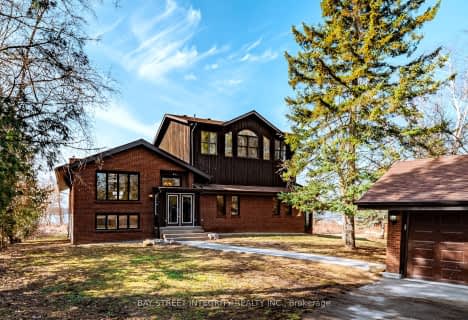
Good Shepherd Catholic School
Elementary: Catholic
9.45 km
Prince Albert Public School
Elementary: Public
11.14 km
Dr George Hall Public School
Elementary: Public
14.24 km
Cartwright Central Public School
Elementary: Public
5.72 km
S A Cawker Public School
Elementary: Public
9.05 km
R H Cornish Public School
Elementary: Public
9.57 km
St. Thomas Aquinas Catholic Secondary School
Secondary: Catholic
21.88 km
Lindsay Collegiate and Vocational Institute
Secondary: Public
23.91 km
Brooklin High School
Secondary: Public
22.48 km
Eastdale Collegiate and Vocational Institute
Secondary: Public
26.99 km
Port Perry High School
Secondary: Public
9.33 km
Maxwell Heights Secondary School
Secondary: Public
23.07 km



