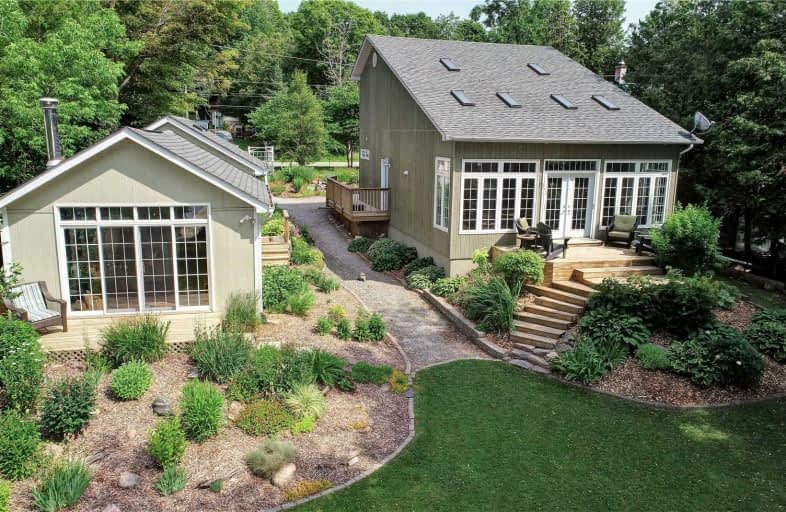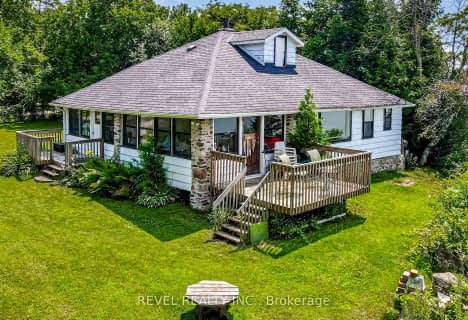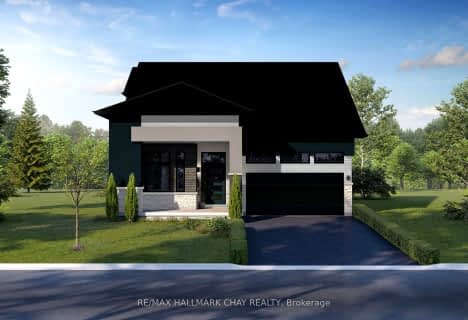
Good Shepherd Catholic School
Elementary: Catholic
12.84 km
Enniskillen Public School
Elementary: Public
16.76 km
Dr George Hall Public School
Elementary: Public
13.37 km
Cartwright Central Public School
Elementary: Public
5.86 km
S A Cawker Public School
Elementary: Public
12.45 km
R H Cornish Public School
Elementary: Public
12.88 km
St. Thomas Aquinas Catholic Secondary School
Secondary: Catholic
19.54 km
Lindsay Collegiate and Vocational Institute
Secondary: Public
21.72 km
Brooklin High School
Secondary: Public
24.93 km
I E Weldon Secondary School
Secondary: Public
23.16 km
Port Perry High School
Secondary: Public
12.65 km
Maxwell Heights Secondary School
Secondary: Public
24.43 km






