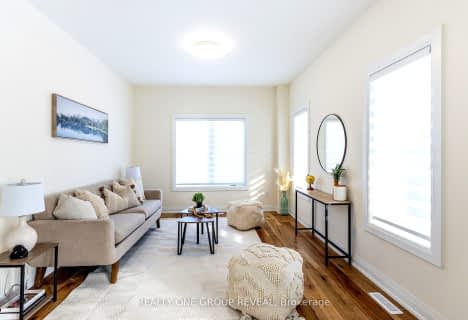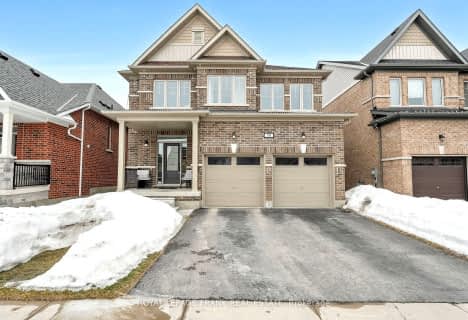
3D Walkthrough
Car-Dependent
- Almost all errands require a car.
4
/100
Somewhat Bikeable
- Most errands require a car.
33
/100

Good Shepherd Catholic School
Elementary: Catholic
0.49 km
Greenbank Public School
Elementary: Public
6.56 km
Prince Albert Public School
Elementary: Public
2.91 km
S A Cawker Public School
Elementary: Public
0.92 km
Brooklin Village Public School
Elementary: Public
15.04 km
R H Cornish Public School
Elementary: Public
0.88 km
ÉSC Saint-Charles-Garnier
Secondary: Catholic
20.85 km
Brooklin High School
Secondary: Public
15.51 km
Port Perry High School
Secondary: Public
0.83 km
Uxbridge Secondary School
Secondary: Public
12.20 km
Maxwell Heights Secondary School
Secondary: Public
19.70 km
Sinclair Secondary School
Secondary: Public
20.70 km
-
Palmer Park Playground
Scugog ON L9L 1C4 1.61km -
Apple Valley Park
Port Perry ON 1.81km -
Goreskis Trailer Park
7.57km
-
Cibc ATM
462 Paxton St, Port Perry ON L9L 1L9 0.57km -
RBC Royal Bank
210 Queen St (Queen St and Perry St), Port Perry ON L9L 1B9 1.38km -
TD Bank Financial Group
3309 Simcoe St N, Oshawa ON L1H 0S1 14.33km











