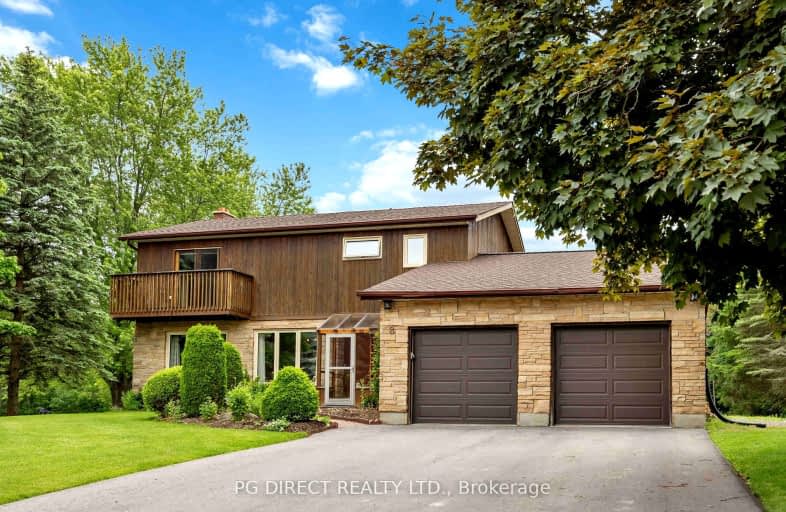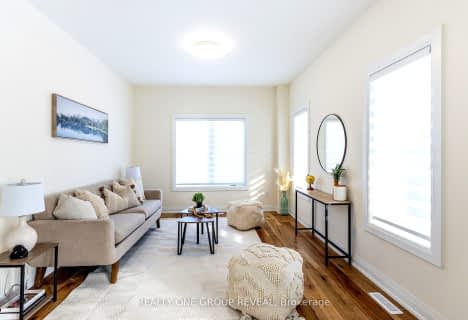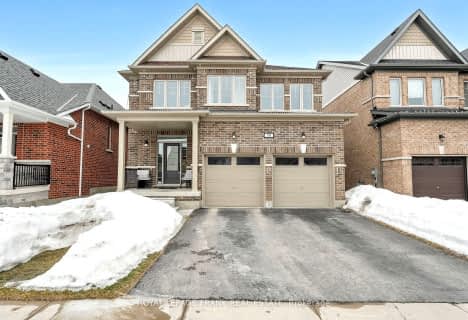
Video Tour
Car-Dependent
- Most errands require a car.
40
/100
Somewhat Bikeable
- Most errands require a car.
36
/100

Good Shepherd Catholic School
Elementary: Catholic
0.82 km
Greenbank Public School
Elementary: Public
6.19 km
Prince Albert Public School
Elementary: Public
3.85 km
Cartwright Central Public School
Elementary: Public
10.82 km
S A Cawker Public School
Elementary: Public
0.41 km
R H Cornish Public School
Elementary: Public
1.61 km
ÉSC Saint-Charles-Garnier
Secondary: Catholic
21.87 km
Brooklin High School
Secondary: Public
16.55 km
Port Perry High School
Secondary: Public
1.35 km
Uxbridge Secondary School
Secondary: Public
12.87 km
Maxwell Heights Secondary School
Secondary: Public
20.34 km
Sinclair Secondary School
Secondary: Public
21.67 km
-
Palmer Park Playground
Scugog ON L9L 1C4 1.45km -
Apple Valley Park
Port Perry ON 2.17km -
Port Perry Park
2.59km
-
TD Bank Financial Group
165 Queen St, Port Perry ON L9L 1B8 1.28km -
BMO Bank of Montreal
Port Perry Plaza, Port Perry ON L9L 1H7 1.39km -
CIBC
1371 Wilson Rd N (Taunton Rd), Oshawa ON L1K 2Z5 21.03km













