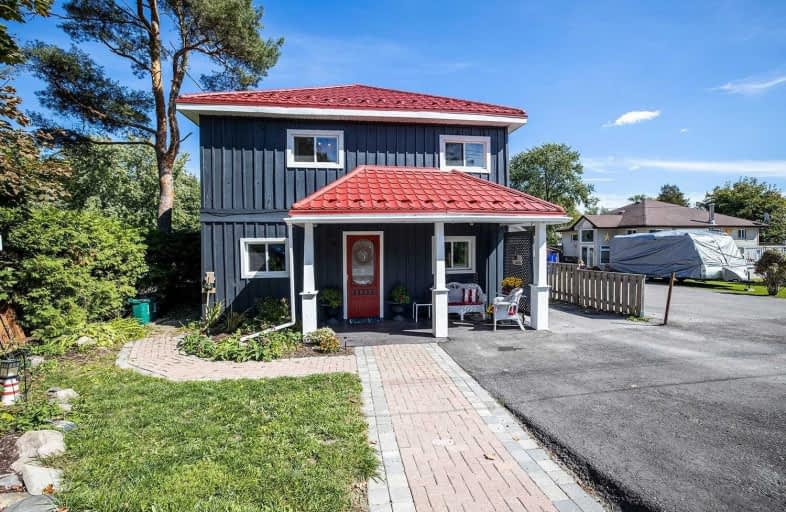Sold on Sep 28, 2020
Note: Property is not currently for sale or for rent.

-
Type: Detached
-
Style: 2-Storey
-
Size: 1500 sqft
-
Lot Size: 40 x 135 Feet
-
Age: No Data
-
Taxes: $2,433 per year
-
Days on Site: 4 Days
-
Added: Sep 24, 2020 (4 days on market)
-
Updated:
-
Last Checked: 2 months ago
-
MLS®#: E4927147
-
Listed By: Re/max jazz inc., brokerage
Wow! This 4 Bdrm 2 Bath Home Exudes Charm Inside & Out! Open Concept Main Floor Living & Enough Room For The Growing Family. Fully Fenced Private Backyard Retreat! W/Os To Backyard And A/G Pool With Large Wrap Around Deck! Lots Of Updates! Kitchen 2016, Bathroom 2014, Windows 2014-19, Metal Shingled Roof 2016, Gas Furnace & Fireplace. Workshop W Hydro 12'X20' For The Hobbyist! Mins To 401/407/Port Perry. Wonderful Area Year Round For The Outdoor Enthusiast!
Extras
Includes: S/S: Fridge, Stove, Range Hood, Dishwasher. Washer & Dryer, A/C Wall Unit, All Elfs & Ceiling Fans, All Window Coverings & Rods, Pool And All Related Equipment (As-Is). Hot Tub Not Included. See Virtual Tour.
Property Details
Facts for 9 Marina Drive, Scugog
Status
Days on Market: 4
Last Status: Sold
Sold Date: Sep 28, 2020
Closed Date: Nov 30, 2020
Expiry Date: Mar 22, 2021
Sold Price: $580,000
Unavailable Date: Sep 28, 2020
Input Date: Sep 24, 2020
Prior LSC: Listing with no contract changes
Property
Status: Sale
Property Type: Detached
Style: 2-Storey
Size (sq ft): 1500
Area: Scugog
Community: Rural Scugog
Availability Date: Tbd
Inside
Bedrooms: 4
Bathrooms: 2
Kitchens: 1
Rooms: 8
Den/Family Room: No
Air Conditioning: Wall Unit
Fireplace: Yes
Laundry Level: Upper
Washrooms: 2
Utilities
Electricity: Yes
Gas: Yes
Cable: Yes
Telephone: Yes
Building
Basement: None
Heat Type: Forced Air
Heat Source: Gas
Exterior: Board/Batten
Water Supply Type: Dug Well
Water Supply: Well
Special Designation: Unknown
Other Structures: Workshop
Parking
Driveway: Private
Garage Type: None
Covered Parking Spaces: 3
Total Parking Spaces: 3
Fees
Tax Year: 2020
Tax Legal Description: See Schedule B
Taxes: $2,433
Highlights
Feature: Beach
Feature: Fenced Yard
Feature: Lake Access
Feature: Marina
Feature: Park
Feature: School Bus Route
Land
Cross Street: Hwy 7A & Hwy 57
Municipality District: Scugog
Fronting On: East
Parcel Number: 267570010
Pool: Abv Grnd
Sewer: Tank
Lot Depth: 135 Feet
Lot Frontage: 40 Feet
Acres: < .50
Zoning: As Per Mpac - Hr
Waterfront: Indirect
Water Body Name: Scugog
Water Body Type: Lake
Additional Media
- Virtual Tour: https://vimeo.com/user65917821/review/460481713/1f424c1a8d
Rooms
Room details for 9 Marina Drive, Scugog
| Type | Dimensions | Description |
|---|---|---|
| Kitchen Main | 3.81 x 3.84 | Granite Counter, B/I Fridge, B/I Dishwasher |
| Living Main | 7.01 x 8.53 | Open Concept, Gas Fireplace, Wood Floor |
| Sunroom Main | 3.25 x 4.22 | Vaulted Ceiling, W/O To Yard, W/O To Deck |
| Master Upper | 3.81 x 5.23 | Large Window, His/Hers Closets, Wood Floor |
| 2nd Br Upper | 3.43 x 3.53 | Window, Double Closet, Laminate |
| 3rd Br Upper | 2.44 x 4.80 | Window, Closet, Laminate |
| 4th Br Upper | 2.06 x 4.32 | Window, Window, Laminate |
| Bathroom Upper | 2.79 x 3.45 | 4 Pc Bath, Separate Shower, Soaker |
| Powder Rm Main | - | 2 Pc Bath, Ceramic Floor |
| Laundry Upper | - |
| XXXXXXXX | XXX XX, XXXX |
XXXX XXX XXXX |
$XXX,XXX |
| XXX XX, XXXX |
XXXXXX XXX XXXX |
$XXX,XXX |
| XXXXXXXX XXXX | XXX XX, XXXX | $580,000 XXX XXXX |
| XXXXXXXX XXXXXX | XXX XX, XXXX | $552,500 XXX XXXX |

Good Shepherd Catholic School
Elementary: CatholicPrince Albert Public School
Elementary: PublicDr George Hall Public School
Elementary: PublicCartwright Central Public School
Elementary: PublicS A Cawker Public School
Elementary: PublicR H Cornish Public School
Elementary: PublicSt. Thomas Aquinas Catholic Secondary School
Secondary: CatholicLindsay Collegiate and Vocational Institute
Secondary: PublicBrooklin High School
Secondary: PublicI E Weldon Secondary School
Secondary: PublicPort Perry High School
Secondary: PublicMaxwell Heights Secondary School
Secondary: Public

