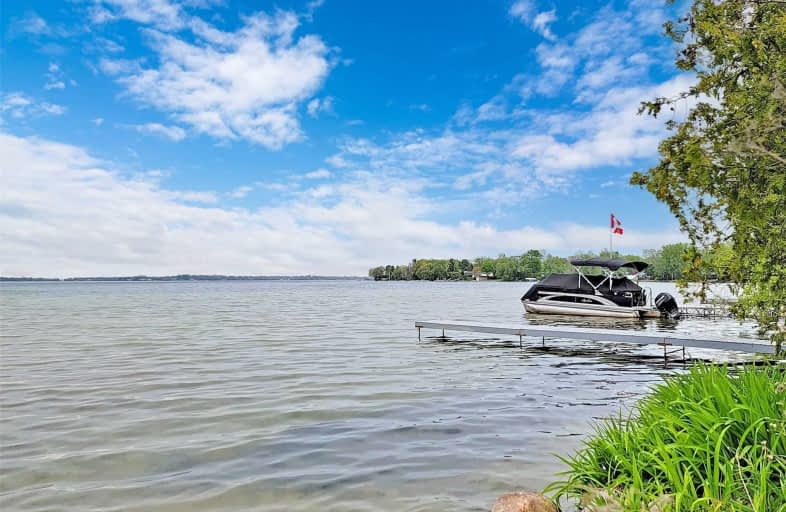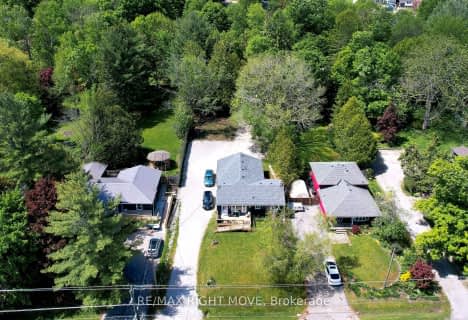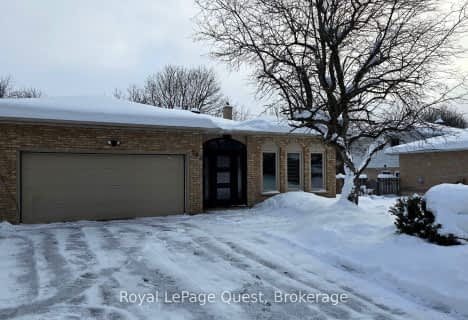
3D Walkthrough

ÉÉC Samuel-de-Champlain
Elementary: Catholic
3.58 km
St Bernard's Separate School
Elementary: Catholic
4.71 km
Couchiching Heights Public School
Elementary: Public
1.83 km
Monsignor Lee Separate School
Elementary: Catholic
2.90 km
Orchard Park Elementary School
Elementary: Public
2.94 km
Lions Oval Public School
Elementary: Public
3.47 km
Orillia Campus
Secondary: Public
3.91 km
Gravenhurst High School
Secondary: Public
30.68 km
Sutton District High School
Secondary: Public
37.98 km
Patrick Fogarty Secondary School
Secondary: Catholic
2.40 km
Twin Lakes Secondary School
Secondary: Public
5.70 km
Orillia Secondary School
Secondary: Public
3.79 km







