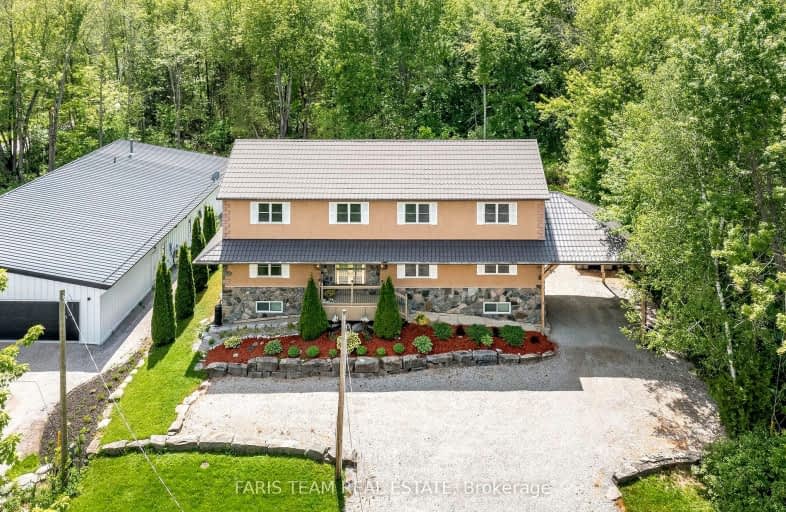
Video Tour
Car-Dependent
- Most errands require a car.
25
/100
Somewhat Bikeable
- Most errands require a car.
40
/100

ÉÉC Samuel-de-Champlain
Elementary: Catholic
3.90 km
St Bernard's Separate School
Elementary: Catholic
4.96 km
Couchiching Heights Public School
Elementary: Public
2.15 km
Monsignor Lee Separate School
Elementary: Catholic
3.22 km
Orchard Park Elementary School
Elementary: Public
3.26 km
Lions Oval Public School
Elementary: Public
3.79 km
Orillia Campus
Secondary: Public
4.22 km
Gravenhurst High School
Secondary: Public
30.38 km
Sutton District High School
Secondary: Public
38.25 km
Patrick Fogarty Secondary School
Secondary: Catholic
2.71 km
Twin Lakes Secondary School
Secondary: Public
6.03 km
Orillia Secondary School
Secondary: Public
4.12 km
-
Couchiching Beach Park
Terry Fox Cir, Orillia ON 3.17km -
Centennial Park
Orillia ON 3.62km -
Veterans Memorial Park
Orillia ON 3.81km
-
President's Choice Financial ATM
1029 Brodie Dr, Severn ON L3V 0V2 2.39km -
RBC Royal Bank
40 Peter St S, Orillia ON L3V 5A9 4.1km -
CIBC
425 W St N, Orillia ON L3V 7R2 3.12km


