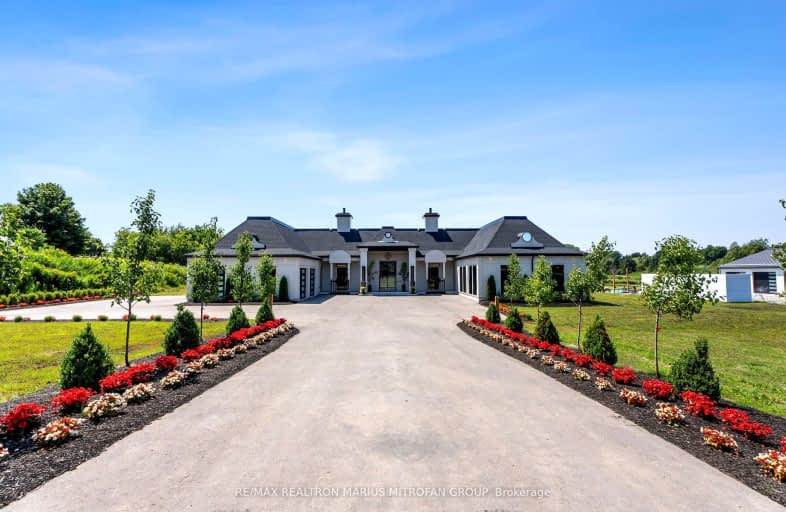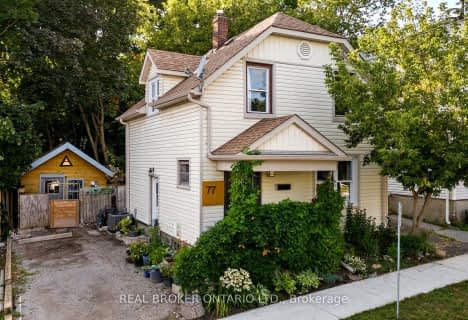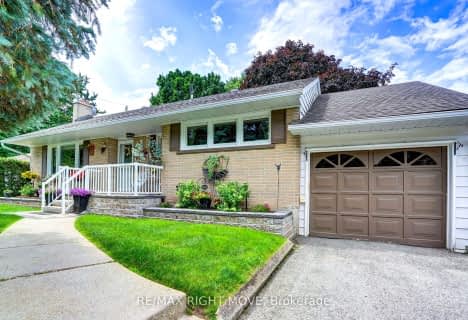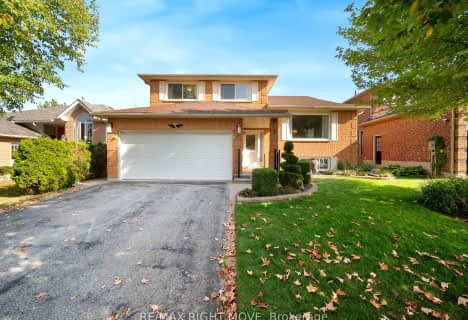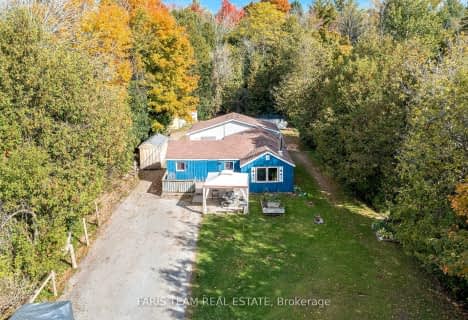Car-Dependent
- Most errands require a car.
Somewhat Bikeable
- Most errands require a car.

ÉÉC Samuel-de-Champlain
Elementary: CatholicCouchiching Heights Public School
Elementary: PublicMonsignor Lee Separate School
Elementary: CatholicOrchard Park Elementary School
Elementary: PublicLions Oval Public School
Elementary: PublicNotre Dame Catholic School
Elementary: CatholicOrillia Campus
Secondary: PublicGravenhurst High School
Secondary: PublicPatrick Fogarty Secondary School
Secondary: CatholicTwin Lakes Secondary School
Secondary: PublicOrillia Secondary School
Secondary: PublicEastview Secondary School
Secondary: Public-
Couchiching Conservancy
1485 Division Rd W, Orillia ON L3V 6H2 2.74km -
Odas Park
3km -
West Ridge Park
Orillia ON 3.04km
-
President's Choice Financial ATM
1029 Brodie Dr, Severn ON L3V 0V2 0.84km -
CoinFlip Bitcoin ATM
463 W St N, Orillia ON L3V 5G1 1.37km -
CIBC
394 Laclie St, Orillia ON L3V 4P5 2.09km
- 6 bath
- 3 bed
- 3500 sqft
4454 North Valley Lane, Severn, Ontario • L3V 8E5 • Rural Severn
