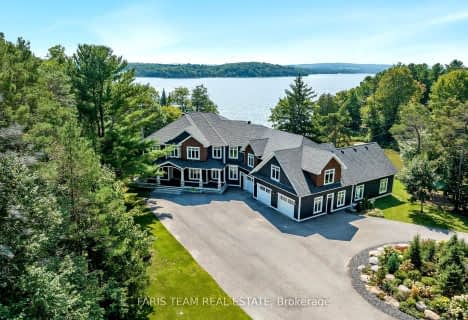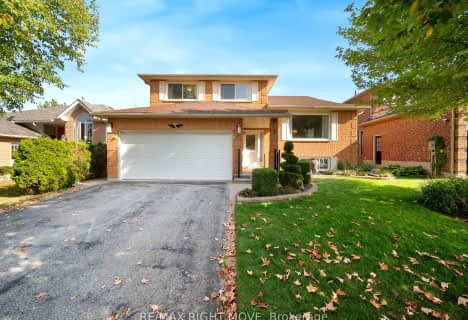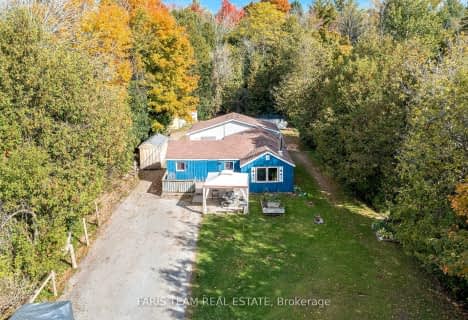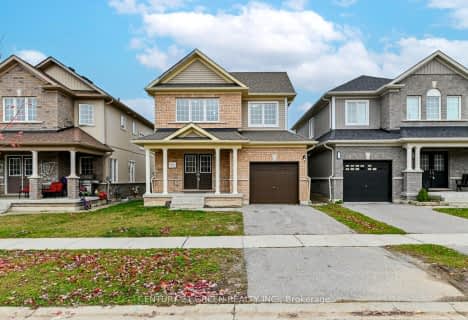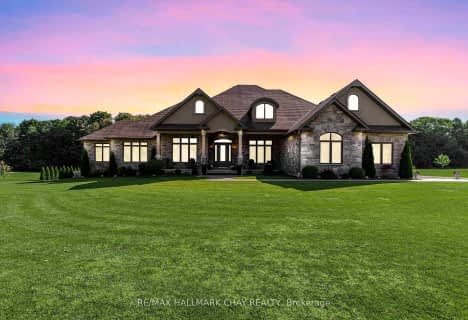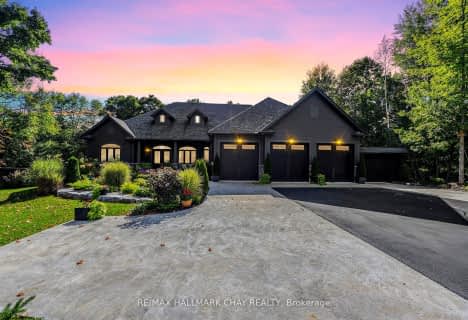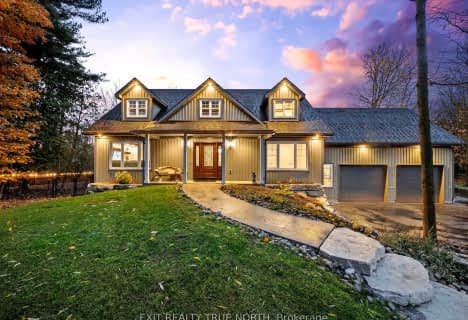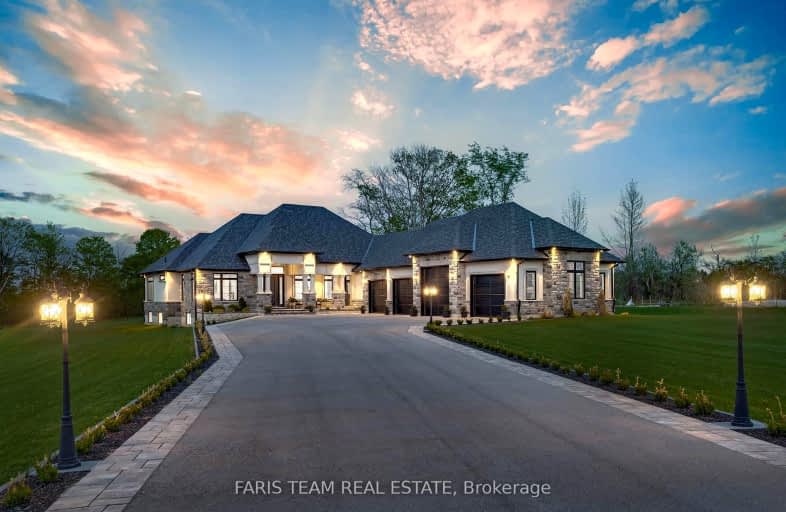
Car-Dependent
- Almost all errands require a car.
Somewhat Bikeable
- Most errands require a car.

ÉÉC Samuel-de-Champlain
Elementary: CatholicMarchmont Public School
Elementary: PublicOrchard Park Elementary School
Elementary: PublicHarriett Todd Public School
Elementary: PublicLions Oval Public School
Elementary: PublicNotre Dame Catholic School
Elementary: CatholicOrillia Campus
Secondary: PublicSt Joseph's Separate School
Secondary: CatholicPatrick Fogarty Secondary School
Secondary: CatholicTwin Lakes Secondary School
Secondary: PublicOrillia Secondary School
Secondary: PublicEastview Secondary School
Secondary: Public-
State & Main Kitchen & Bar
3281 Monarch Drive, Orillia, ON L3V 7W7 2.02km -
St Louis Bar and Grill
685 University Avenue, Orillia, ON L3V 8K8 2.67km -
McCabes Eatery & Lounge
201 Woodside Drive, Orillia, ON L3V 6T4 2.81km
-
McDonald's
2 - 8023 Highway 12, Orillia, ON L3V 0E7 1.67km -
Tim Hortons
9110 Hwy 12 West, Orillia, ON L3V 6H2 3.05km -
Tim Hortons
420 West St N, Orillia, ON L3V 5E8 3.41km
-
Food Basics Pharmacy
975 West Ridge Boulevard, Orillia, ON L3V 8A3 2.12km -
Zehrs
289 Coldwater Road, Orillia, ON L3V 6J3 3.01km -
Shoppers Drug Mart
55 Front Street, Orillia, ON L3V 4R0 4.61km
-
Butter Chicken Roti
975 W Ridge Blvd, Orillia, ON L3V 7W7 2.12km -
McDonald's
2 - 8023 Highway 12, Orillia, ON L3V 0E7 1.67km -
Freshii
3270 Monarch Dr, Orillia, ON L3V 8A2 1.81km
-
Orillia Square Mall
1029 Brodie Drive, Severn, ON L3V 6H4 3.46km -
Michaels
1325B SE Everett Mall Way 3263.43km -
The Home Depot
3225 Monarch Drive, Orillia, ON L3V 7Z4 1.92km
-
Food Basics
975 Westridge Boulevard, Orillia, ON L3V 8A3 1.66km -
Country Produce
301 Westmount Drive N, Orillia, ON L3V 6Y4 2.71km -
Zehrs
289 Coldwater Road, Orillia, ON L3V 6J3 3.01km
-
Coulsons General Store & Farm Supply
RR 2, Oro Station, ON L0L 2E0 16.09km -
LCBO
534 Bayfield Street, Barrie, ON L4M 5A2 29.45km -
Dial a Bottle
Barrie, ON L4N 9A9 35.31km
-
Master Lube Rust Check
91 Laclie Street, Orillia, ON L3V 4M9 4.58km -
Canadian Tire Gas+
135 West Street S, Orillia, ON L3V 5G7 4.67km -
Sunshine Superwash
184 Front Street S, Orillia, ON L3V 4K1 5.2km
-
Galaxy Cinemas Orillia
865 W Ridge Boulevard, Orillia, ON L3V 8B3 2.05km -
Sunset Drive-In
134 4 Line S, Shanty Bay, ON L0L 2L0 19.85km -
Cineplex - North Barrie
507 Cundles Road E, Barrie, ON L4M 0G9 27.88km
-
Orillia Public Library
36 Mississaga Street W, Orillia, ON L3V 3A6 4.31km -
Barrie Public Library - Painswick Branch
48 Dean Avenue, Barrie, ON L4N 0C2 32.29km -
Honey Harbour Public Library
2587 Honey Harbour Road, Muskoka District Municipality, ON P0C 39.08km
-
Soldiers' Memorial Hospital
170 Colborne Street W, Orillia, ON L3V 2Z3 4.1km -
Soldier's Memorial Hospital
170 Colborne Street W, Orillia, ON L3V 2Z3 4.1km -
Vitalaire Healthcare
190 Memorial Avenue, Orillia, ON L3V 5X6 4.41km
-
Odas Park
0.63km -
Clayt French Park
114 Atlantis Dr, Orillia ON 1.43km -
West Ridge Park
Orillia ON 1.91km
-
Scotiabank
33 Monarch Dr, Orillia ON 1.76km -
RBC Royal Bank
3205 Monarch Dr (at West Ridge Blvd), Orillia ON L3V 7Z4 1.85km -
TD Bank Financial Group
3300 Monarch Dr, Orillia ON L3V 8A2 1.89km
- 4 bath
- 3 bed
- 2500 sqft
4428 North Valley Lane, Severn, Ontario • L3V 8E5 • Rural Severn




