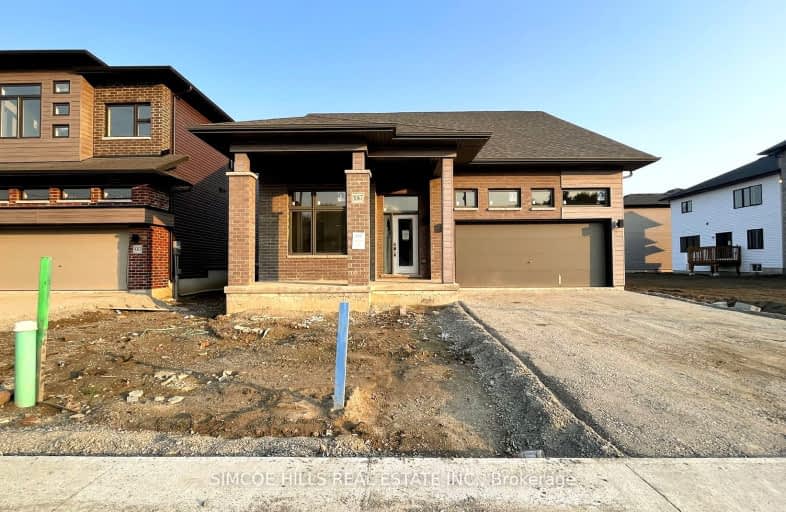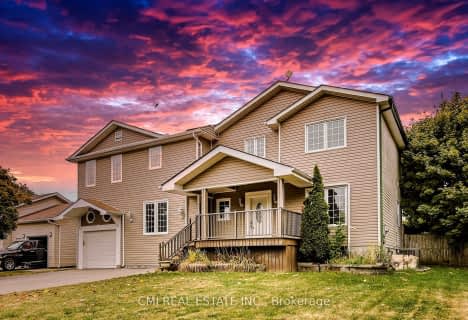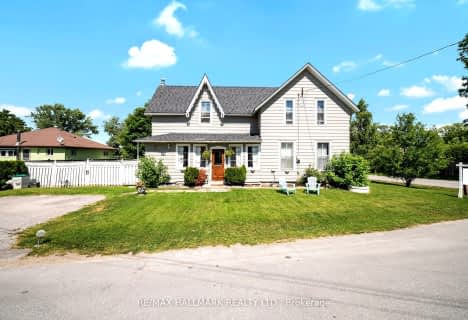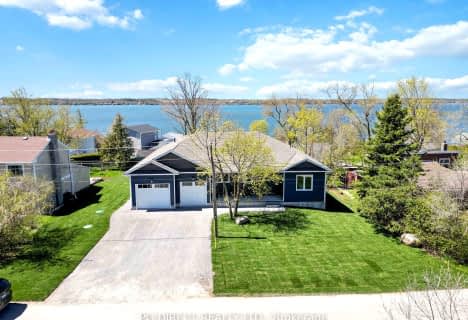Car-Dependent
- Almost all errands require a car.
Somewhat Bikeable
- Almost all errands require a car.

Grandview Public School
Elementary: PublicDr George Hall Public School
Elementary: PublicCartwright Central Public School
Elementary: PublicMariposa Elementary School
Elementary: PublicS A Cawker Public School
Elementary: PublicR H Cornish Public School
Elementary: PublicSt. Thomas Aquinas Catholic Secondary School
Secondary: CatholicLindsay Collegiate and Vocational Institute
Secondary: PublicBrooklin High School
Secondary: PublicI E Weldon Secondary School
Secondary: PublicPort Perry High School
Secondary: PublicMaxwell Heights Secondary School
Secondary: Public-
Goreskis Trailer Park
7.75km -
Goreski Summer Resort
225 Platten Blvd, Port Perry ON L9L 1B4 8.01km -
Robinglade Park
10.06km
-
President's Choice Financial ATM
1893 Scugog St, Port Perry ON L9L 1H9 12.55km -
BMO Bank of Montreal
Port Perry Plaza, Port Perry ON L9L 1H7 12.89km -
CIBC
1805 Scugog St, Port Perry ON L9L 1J4 13.21km













