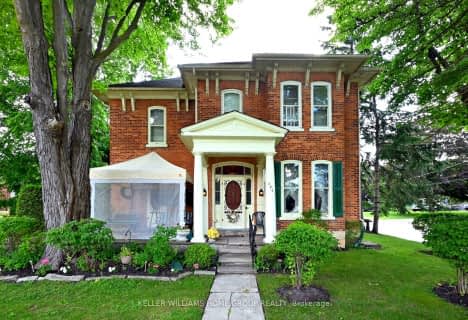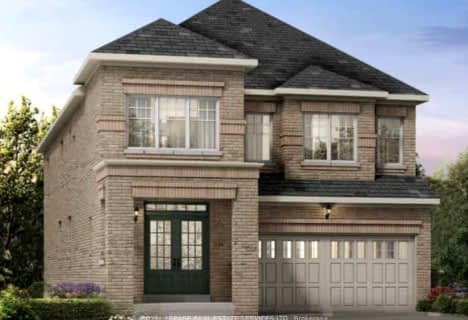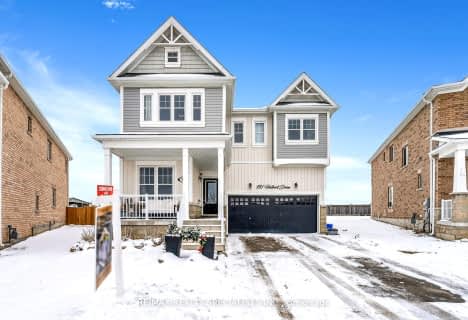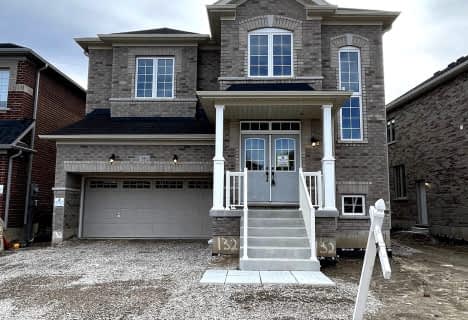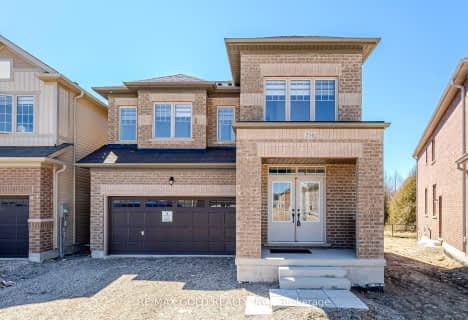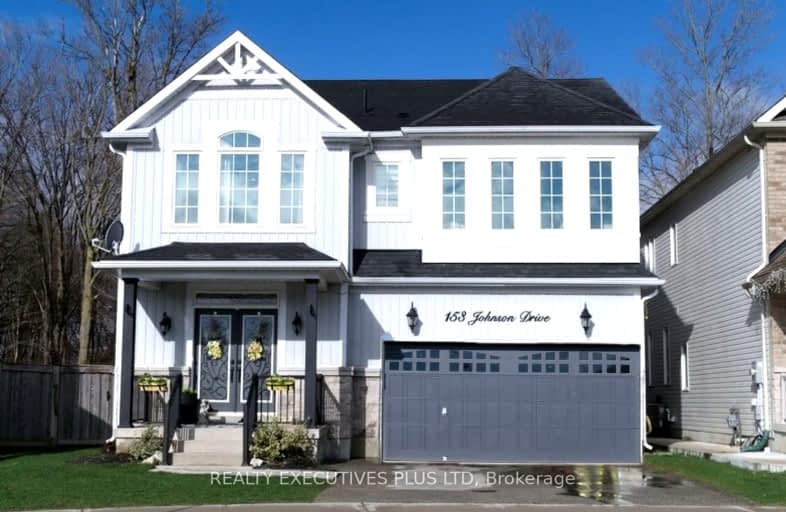
Car-Dependent
- Almost all errands require a car.
Somewhat Bikeable
- Most errands require a car.

Laurelwoods Elementary School
Elementary: PublicPrimrose Elementary School
Elementary: PublicHyland Heights Elementary School
Elementary: PublicMono-Amaranth Public School
Elementary: PublicCentennial Hylands Elementary School
Elementary: PublicGlenbrook Elementary School
Elementary: PublicAlliston Campus
Secondary: PublicDufferin Centre for Continuing Education
Secondary: PublicErin District High School
Secondary: PublicCentre Dufferin District High School
Secondary: PublicWestside Secondary School
Secondary: PublicOrangeville District Secondary School
Secondary: Public-
Walter's Creek Park
Cedar Street and Susan Street, Shelburne ON 0.42km -
Greenwood Park
Shelburne ON 1.43km -
Community Park - Horning's Mills
Horning's Mills ON 8.31km
-
Shelburne Credit Union
133 Owen Sound St, Shelburne ON L9V 3L1 1.36km -
CIBC
226 1st Ave, Shelburne ON L0N 1S0 1.32km -
RBC Royal Bank
123 Owen Sound St, Shelburne ON L9V 3L1 1.34km
- 4 bath
- 5 bed
- 3000 sqft
952 O' Reilly Crescent, Shelburne, Ontario • L9V 2S4 • Shelburne
- 6 bath
- 5 bed
- 3000 sqft
420 Black Cherry Crescent, Shelburne, Ontario • L9V 3Y6 • Shelburne
- 3 bath
- 5 bed
- 3500 sqft
436139 4th Line, Melancthon, Ontario • L9V 2V2 • Rural Melancthon



