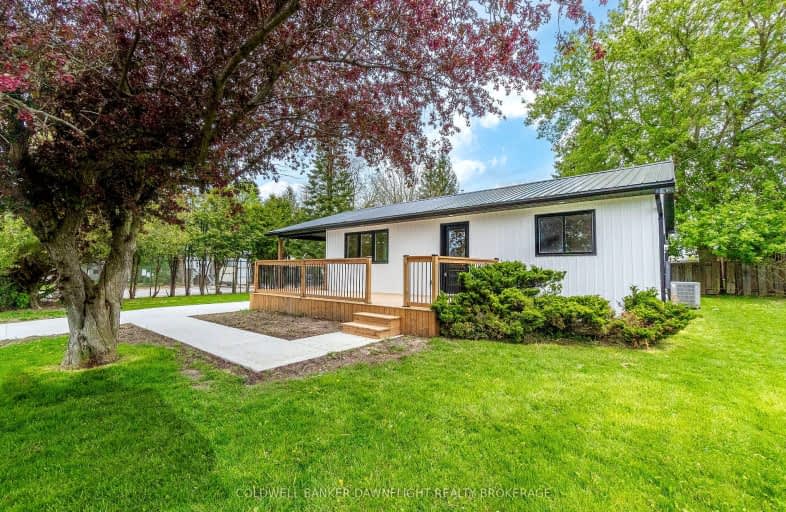Somewhat Walkable
- Some errands can be accomplished on foot.
58
/100
Bikeable
- Some errands can be accomplished on bike.
53
/100

Our Lady of Mt Carmel School
Elementary: Catholic
14.97 km
Bluewater Coast Elementary Public School
Elementary: Public
10.04 km
South Huron District - Elementary
Elementary: Public
0.71 km
Stephen Central Public School
Elementary: Public
11.33 km
Precious Blood Separate School
Elementary: Catholic
0.92 km
Exeter Elementary School
Elementary: Public
0.90 km
North Middlesex District High School
Secondary: Public
27.14 km
Avon Maitland District E-learning Centre
Secondary: Public
30.96 km
Mitchell District High School
Secondary: Public
27.33 km
South Huron District High School
Secondary: Public
0.72 km
Central Huron Secondary School
Secondary: Public
30.78 km
St Anne's Catholic School
Secondary: Catholic
30.39 km
-
MacNaughton Park
Exeter ON 1.38km -
Elm Street Park
18.63km -
Bluewater Hay Municipal Park
Sararas Rd, Bluewater ON N0M 2T0 19.83km
-
Bps Enterprises
415 Main St, Exeter ON N0M 1S0 0.49km -
BMO Bank of Montreal
400 Main St, Exeter ON N0M 1S6 0.52km -
Scotiabank
280 Main St, Exeter ON N0M 1S6 0.78km






