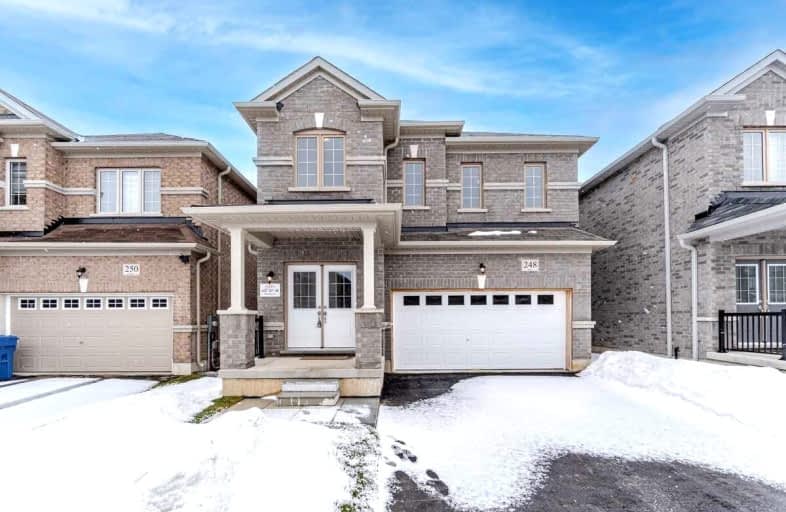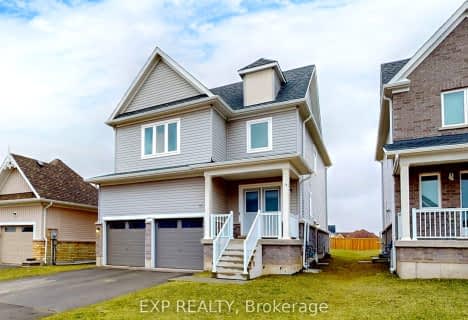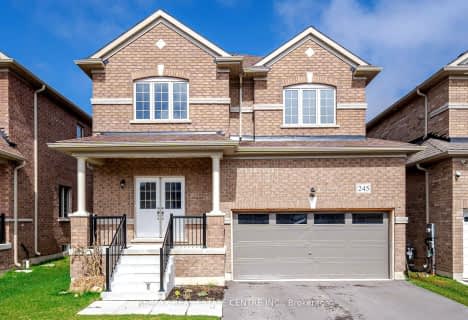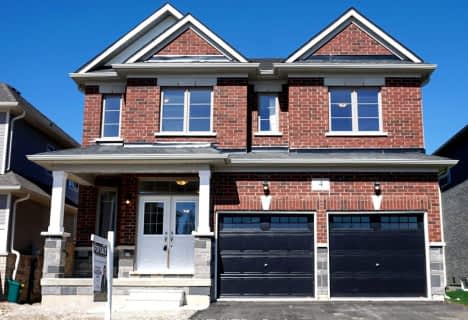Car-Dependent
- Almost all errands require a car.
20
/100
Somewhat Bikeable
- Most errands require a car.
45
/100

Highpoint Community Elementary School
Elementary: Public
1.72 km
Dundalk & Proton Community School
Elementary: Public
1.14 km
Osprey Central School
Elementary: Public
15.80 km
Hyland Heights Elementary School
Elementary: Public
17.08 km
Glenbrook Elementary School
Elementary: Public
17.24 km
Macphail Memorial Elementary School
Elementary: Public
16.33 km
Collingwood Campus
Secondary: Public
38.82 km
Jean Vanier Catholic High School
Secondary: Catholic
37.81 km
Grey Highlands Secondary School
Secondary: Public
16.11 km
Centre Dufferin District High School
Secondary: Public
17.18 km
Westside Secondary School
Secondary: Public
36.17 km
Collingwood Collegiate Institute
Secondary: Public
37.33 km
-
Dundalk Pool and baseball park
0.58km -
Community Park - Horning's Mills
Horning's Mills ON 13.94km -
Walter's Creek Park
Cedar Street and Susan Street, Shelburne ON 16.74km
-
TD Bank Financial Group
601 Main St E, Dundalk ON N0C 1B0 0.57km -
CIBC
31 Proton St N, Dundalk ON N0C 1B0 1.04km -
CIBC
13 Durham St, Flesherton ON N0C 1E0 16.64km














