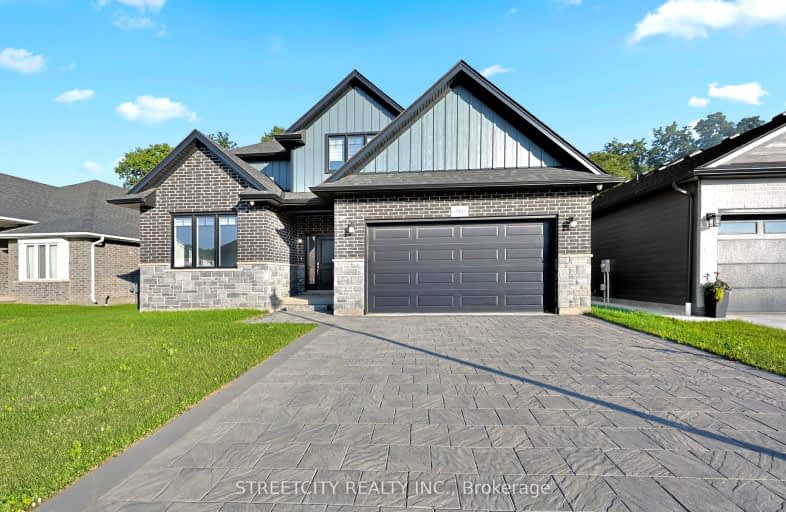Car-Dependent
- Almost all errands require a car.
Somewhat Bikeable
- Most errands require a car.

Monsignor Morrison Separate School
Elementary: CatholicJune Rose Callwood Public School
Elementary: PublicLockes Public School
Elementary: PublicJohn Wise Public School
Elementary: PublicSouthwold Public School
Elementary: PublicPierre Elliott Trudeau French Immersion Public School
Elementary: PublicArthur Voaden Secondary School
Secondary: PublicCentral Elgin Collegiate Institute
Secondary: PublicSt Joseph's High School
Secondary: CatholicRegina Mundi College
Secondary: CatholicParkside Collegiate Institute
Secondary: PublicSaunders Secondary School
Secondary: Public-
St. Thomas Elevated Park
St. Thomas ON 3.78km -
V. A. Barrie Park
68 Sunset Dr, St. Thomas ON 4.49km -
Water Works Park
St. Thomas ON 5.14km
-
RBC Royal Bank
367 Talbot St, St. Thomas ON N5P 1B7 4.73km -
TD Canada Trust Branch and ATM
1063 Talbot St (First Ave.), St. Thomas ON N5P 1G4 6.77km -
Libro Credit Union
1073 Talbot St (First Ave.), St. Thomas ON N5P 1G4 6.84km









