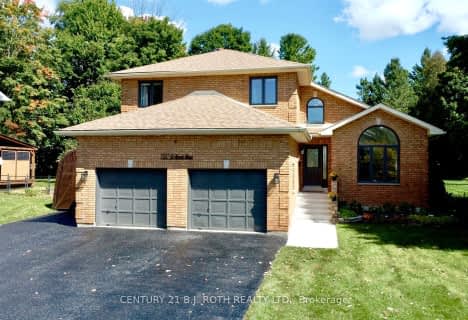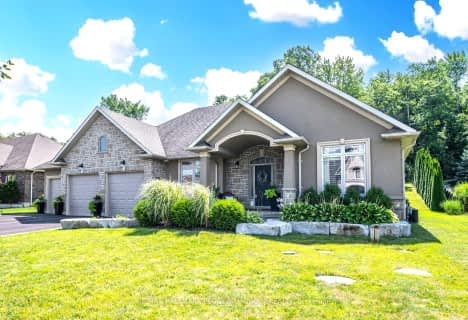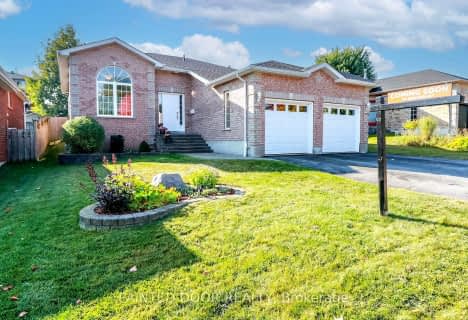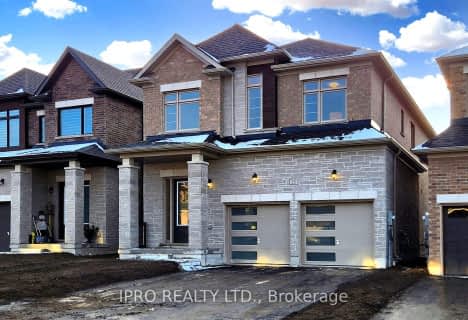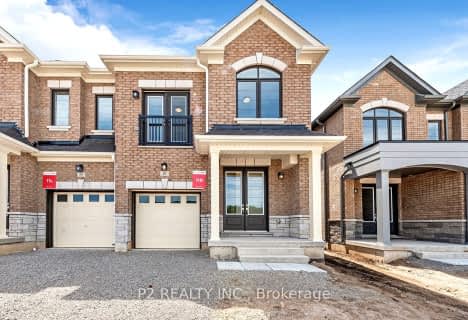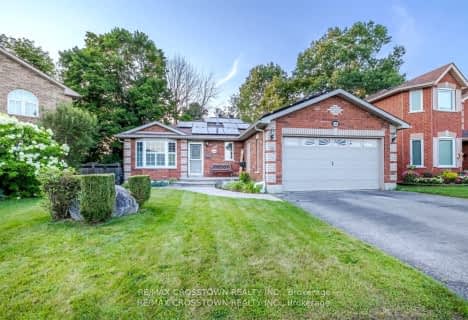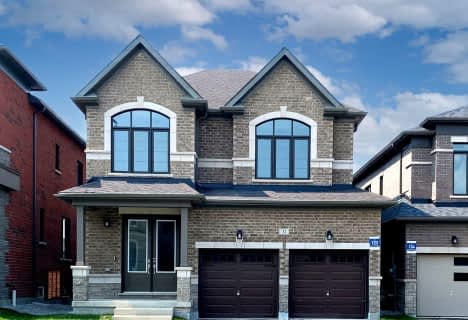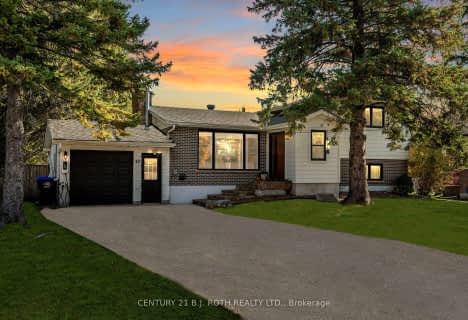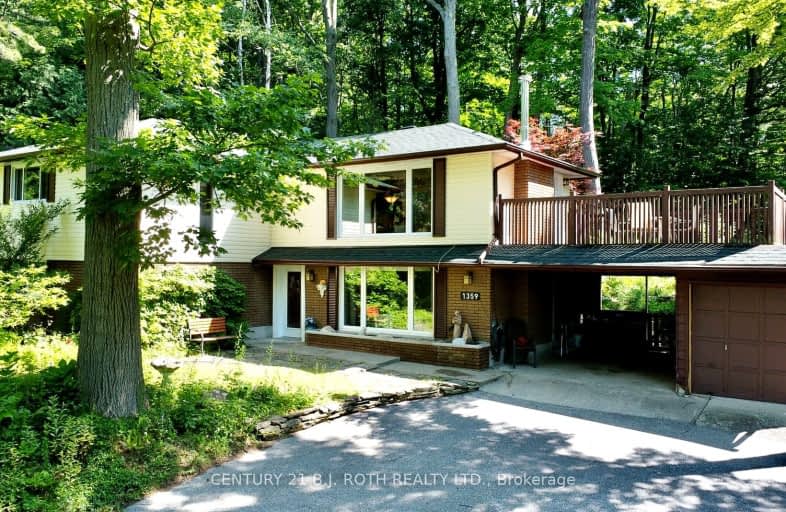
Car-Dependent
- Almost all errands require a car.
Somewhat Bikeable
- Most errands require a car.

St Marguerite d'Youville Elementary School
Elementary: CatholicCundles Heights Public School
Elementary: PublicSister Catherine Donnelly Catholic School
Elementary: CatholicTerry Fox Elementary School
Elementary: PublicWest Bayfield Elementary School
Elementary: PublicForest Hill Public School
Elementary: PublicBarrie Campus
Secondary: PublicÉSC Nouvelle-Alliance
Secondary: CatholicSimcoe Alternative Secondary School
Secondary: PublicSt Joseph's Separate School
Secondary: CatholicBarrie North Collegiate Institute
Secondary: PublicEastview Secondary School
Secondary: Public-
Cartwright Park
Barrie ON 4.42km -
Osprey Ridge Park
4.49km -
Ferris Park
Ontario 4.91km
-
Scotiabank
544 Bayfield St, Barrie ON L4M 5A2 3.68km -
TD Canada Trust ATM
534 Bayfield St, Barrie ON L4M 5A2 3.72km -
TD Canada Trust Branch and ATM
534 Bayfield St, Barrie ON L4M 5A2 3.76km



