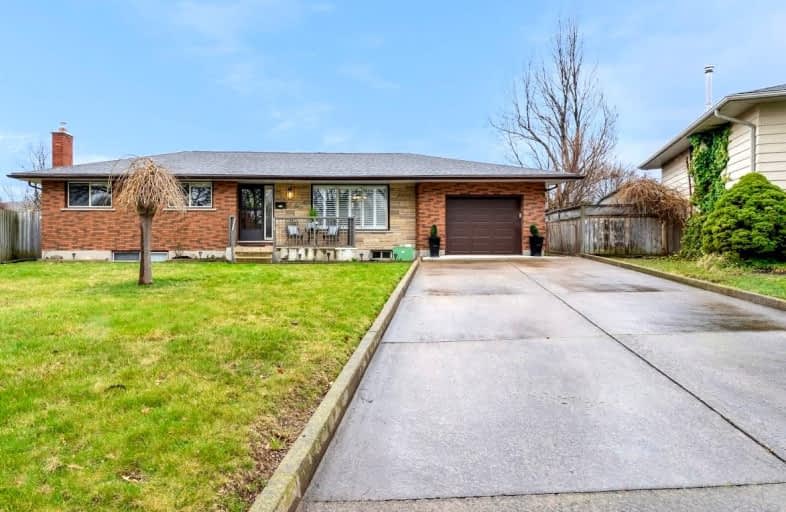Somewhat Walkable
- Some errands can be accomplished on foot.
Some Transit
- Most errands require a car.
Bikeable
- Some errands can be accomplished on bike.

École élémentaire L'Héritage
Elementary: PublicOur Lady of Fatima Catholic Elementary School
Elementary: CatholicWilliam Hamilton Merritt Public School
Elementary: PublicLincoln Centennial Public School
Elementary: PublicParnall Public School
Elementary: PublicDalewood Public School
Elementary: PublicLifetime Learning Centre Secondary School
Secondary: PublicSaint Francis Catholic Secondary School
Secondary: CatholicSt Catharines Collegiate Institute and Vocational School
Secondary: PublicLaura Secord Secondary School
Secondary: PublicEden High School
Secondary: PublicGovernor Simcoe Secondary School
Secondary: Public-
Lester B Pearson Park
352 Niagara St (Niagara st), St. Catharines ON L2M 4V9 1.58km -
Catherine St. Splash Pad
64 Catherine St (at Russel), St. Catharines ON 1.98km -
Royal Henley Park
2.07km
-
Localcoin Bitcoin ATM - Avondale Food Stores - St Catharines
184 Scott St, St. Catharines ON L2N 1H1 0.66km -
Scotiabank
316 Lake St, St. Catharines ON L2N 4H4 0.68km -
Meridian Credit Union ATM
531 Lake St, St. Catharines ON L2N 4H6 0.71km
- 2 bath
- 5 bed
- 1500 sqft
27 George Street, St. Catharines, Ontario • L2R 5N3 • St. Catharines
- 2 bath
- 4 bed
- 1500 sqft
160 Welland Avenue, St. Catharines, Ontario • L2R 2N6 • St. Catharines
- 2 bath
- 3 bed
- 1500 sqft
126 Haig Street, St. Catharines, Ontario • L2R 6L2 • St. Catharines
- 2 bath
- 3 bed
- 1500 sqft
14 Redwood Avenue, St. Catharines, Ontario • L2M 3B2 • St. Catharines
- 4 bath
- 4 bed
- 1100 sqft
52 Ghent Street, St. Catharines, Ontario • L2N 2C7 • St. Catharines
- 2 bath
- 3 bed
- 700 sqft
450 Bunting Road, St. Catharines, Ontario • L2M 3Z4 • St. Catharines






















