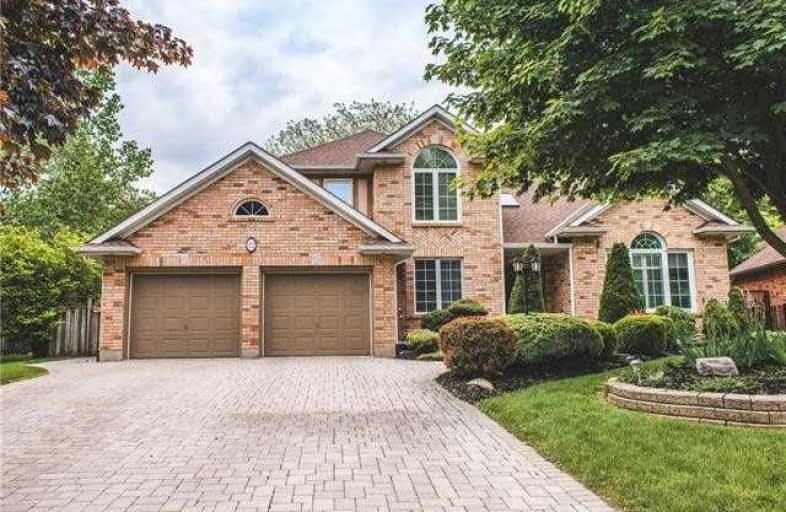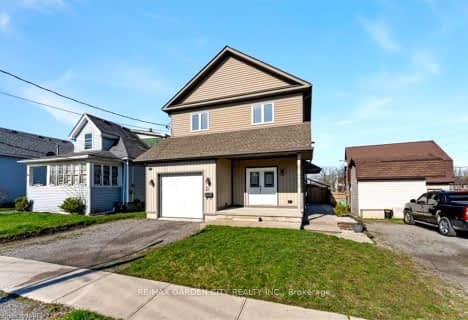
Niagara Peninsula Children's Centre School
Elementary: Hospital
0.90 km
ÉÉC Sainte-Marguerite-Bourgeoys-St.Cath
Elementary: Catholic
1.72 km
DSBN Academy
Elementary: Public
1.82 km
Oakridge Public School
Elementary: Public
0.97 km
St Peter Catholic Elementary School
Elementary: Catholic
0.68 km
St Anthony Catholic Elementary School
Elementary: Catholic
1.91 km
DSBN Academy
Secondary: Public
1.82 km
Thorold Secondary School
Secondary: Public
3.29 km
St Catharines Collegiate Institute and Vocational School
Secondary: Public
4.28 km
Laura Secord Secondary School
Secondary: Public
6.23 km
Sir Winston Churchill Secondary School
Secondary: Public
1.56 km
Denis Morris Catholic High School
Secondary: Catholic
1.21 km














