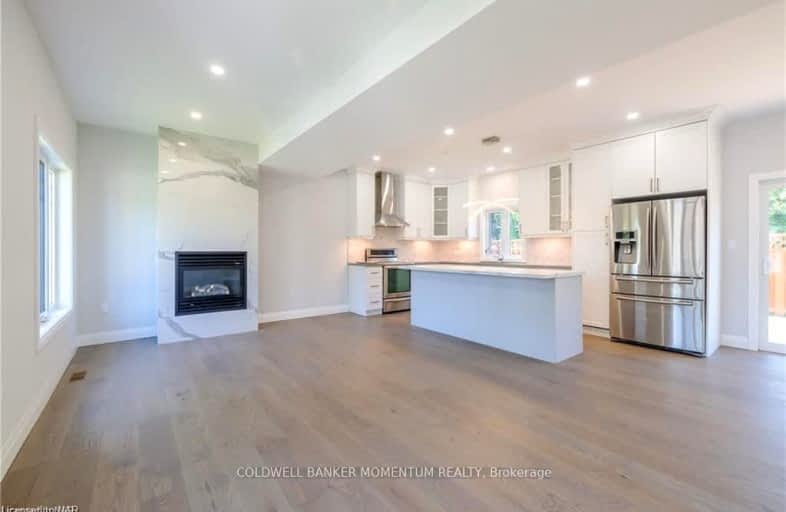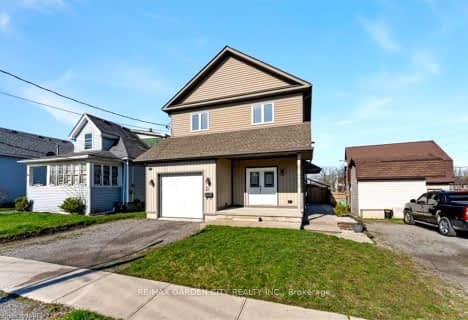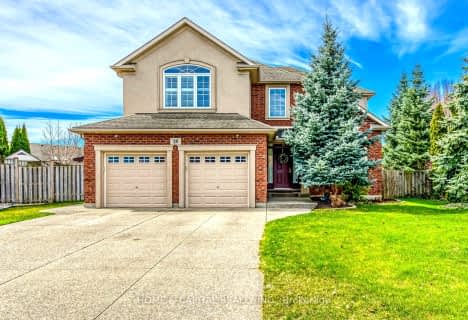Car-Dependent
- Most errands require a car.
Some Transit
- Most errands require a car.
Somewhat Bikeable
- Most errands require a car.

Niagara Peninsula Children's Centre School
Elementary: HospitalBurleigh Hill Public School
Elementary: PublicÉÉC Sainte-Marguerite-Bourgeoys-St.Cath
Elementary: CatholicOakridge Public School
Elementary: PublicSt Peter Catholic Elementary School
Elementary: CatholicMonsignor Clancy Catholic Elementary School
Elementary: CatholicDSBN Academy
Secondary: PublicThorold Secondary School
Secondary: PublicSt Catharines Collegiate Institute and Vocational School
Secondary: PublicLaura Secord Secondary School
Secondary: PublicSir Winston Churchill Secondary School
Secondary: PublicDenis Morris Catholic High School
Secondary: Catholic-
Burgoyne Woods Park
70 Edgedale Rd, St. Catharines ON 1.74km -
St. Catharines Rotary Park
St. Catharines ON 2.81km -
Powerglen Park
9 Senator Dr (Westland Drive), St. Catharines ON 2.87km
-
CIBC
221 Glendale Ave (in The Pen Centre), St. Catharines ON L2T 2K9 0.65km -
TD Bank Financial Group
221 Glendale Ave, St Catharines ON L2T 2K9 0.57km -
Scotiabank
221 Glendale Ave, St. Catharines ON L2T 2K9 1.34km
- — bath
- — bed
- — sqft
80 B Townline Road West, St. Catharines, Ontario • L2T 1P6 • St. Catharines














