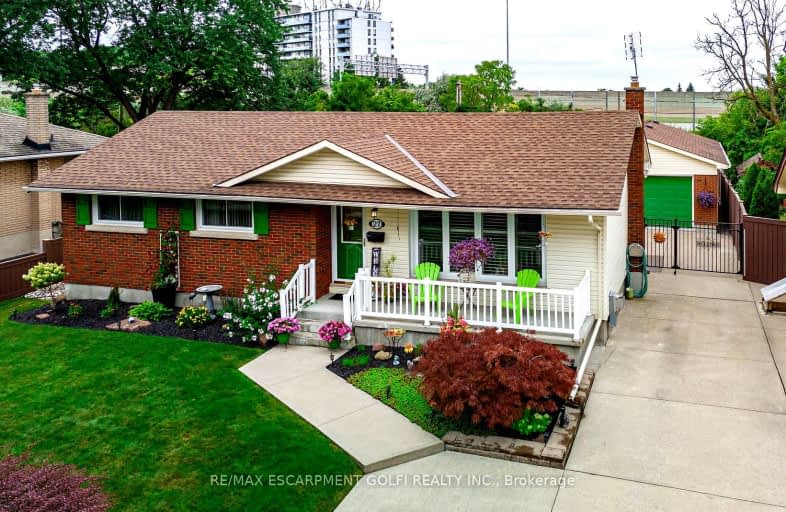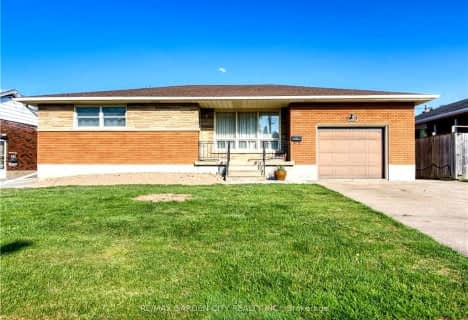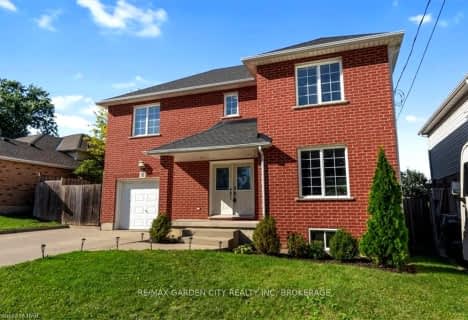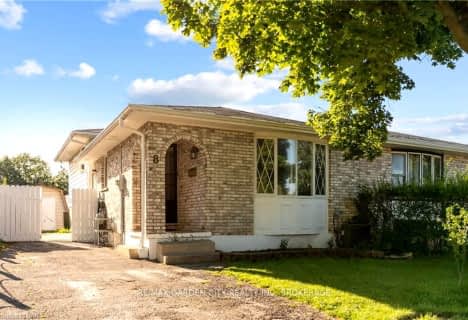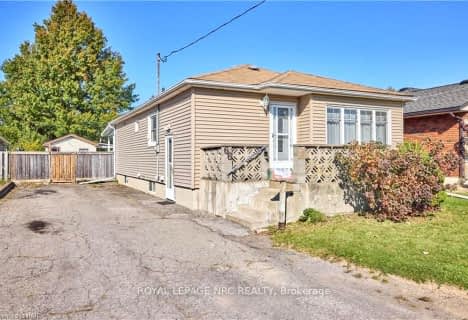Somewhat Walkable
- Some errands can be accomplished on foot.
Some Transit
- Most errands require a car.
Bikeable
- Some errands can be accomplished on bike.

Burleigh Hill Public School
Elementary: PublicÉÉC Sainte-Marguerite-Bourgeoys-St.Cath
Elementary: CatholicWestmount Public School
Elementary: PublicSt Charles Catholic Elementary School
Elementary: CatholicMonsignor Clancy Catholic Elementary School
Elementary: CatholicRichmond Street Public School
Elementary: PublicDSBN Academy
Secondary: PublicThorold Secondary School
Secondary: PublicSt Catharines Collegiate Institute and Vocational School
Secondary: PublicLaura Secord Secondary School
Secondary: PublicSir Winston Churchill Secondary School
Secondary: PublicDenis Morris Catholic High School
Secondary: Catholic-
Treeview Park
2A Via Del Monte (Allanburg Road), St. Catharines ON 0.6km -
Burgoyne Woods Dog Park
70 Edgedale Rd, St. Catharines ON 1.63km -
Burgoyne Woods Park
70 Edgedale Rd, St. Catharines ON 2.08km
-
TD Canada Trust Branch and ATM
240 Glendale Ave, St Catharines ON L2T 2L2 0.26km -
TD Bank Financial Group
240 Glendale Ave, St. Catharines ON L2T 2L2 0.26km -
TD Canada Trust ATM
240 Glendale Ave, St. Catharines ON L2T 2L2 0.26km
- 2 bath
- 3 bed
- 1100 sqft
29 Princess Street, St. Catharines, Ontario • L2P 2R2 • 450 - E. Chester
