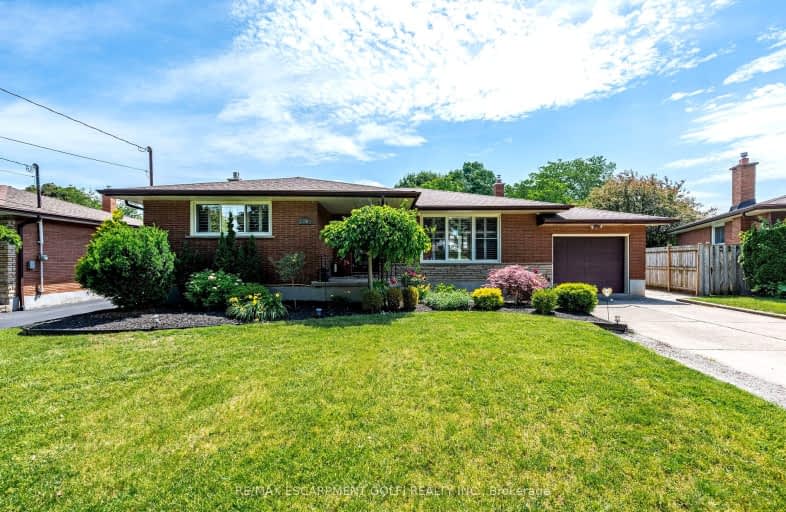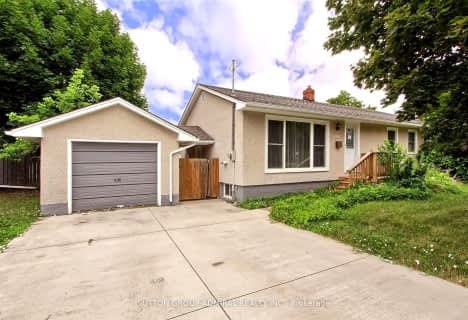Very Walkable
- Most errands can be accomplished on foot.
Some Transit
- Most errands require a car.
Very Bikeable
- Most errands can be accomplished on bike.

Our Lady of Fatima Catholic Elementary School
Elementary: CatholicLincoln Centennial Public School
Elementary: PublicParnall Public School
Elementary: PublicDalewood Public School
Elementary: PublicPrince Philip Public School
Elementary: PublicSt Alfred Catholic Elementary School
Elementary: CatholicLifetime Learning Centre Secondary School
Secondary: PublicSaint Francis Catholic Secondary School
Secondary: CatholicLaura Secord Secondary School
Secondary: PublicHoly Cross Catholic Secondary School
Secondary: CatholicEden High School
Secondary: PublicGovernor Simcoe Secondary School
Secondary: Public-
Realty Park
St. Catharines ON 0.19km -
Lester B Pearson Park
352 Niagara St (Niagara st), St. Catharines ON L2M 4V9 1.08km -
Monarch Park
517 Grantham Ave (At Niagara and Linwell), St. Catharines ON 1.26km
-
TD Canada Trust ATM
364 Scott St, St. Catharines ON L2M 3W4 0.45km -
RBC Royal Bank
380 Scott St (in Grantham Plaza), St. Catharines ON L2M 3W4 0.48km -
RBC Royal Bank
533 Lake St, St. Catharines ON L2N 4H6 1.66km
- 2 bath
- 3 bed
- 700 sqft
17 Bendingroad Crescent, St. Catharines, Ontario • L2N 5R4 • St. Catharines
- 2 bath
- 3 bed
- 1100 sqft
641 Niagara Street, St. Catharines, Ontario • L0S 1J0 • St. Catharines
- — bath
- — bed
38 Spring Garden Boulevard, St. Catharines, Ontario • L2N 3P6 • St. Catharines
- 3 bath
- 3 bed
- 1100 sqft
40 Facer Street, St. Catharines, Ontario • L2M 5H5 • St. Catharines
- 3 bath
- 5 bed
- 1100 sqft
44 Currie Street, St. Catharines, Ontario • L2M 5M8 • St. Catharines














