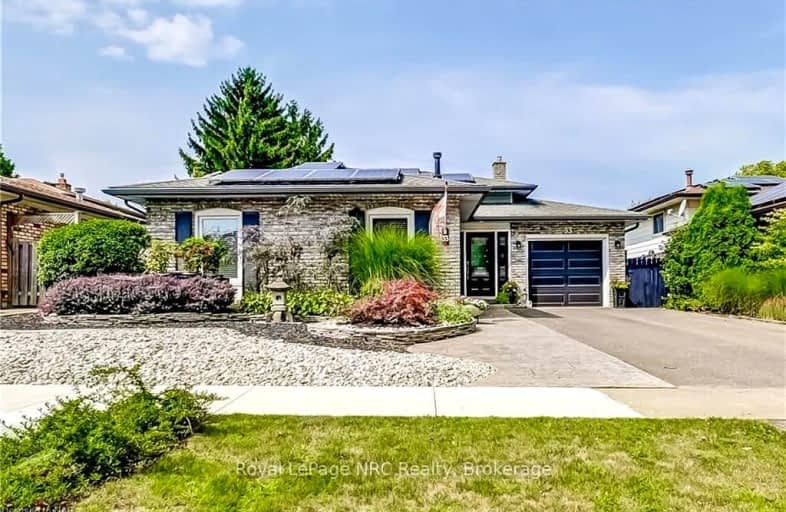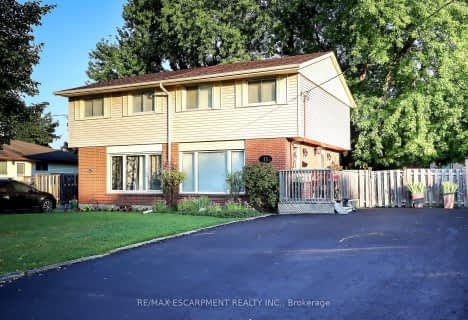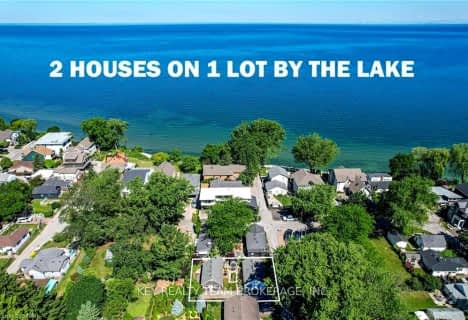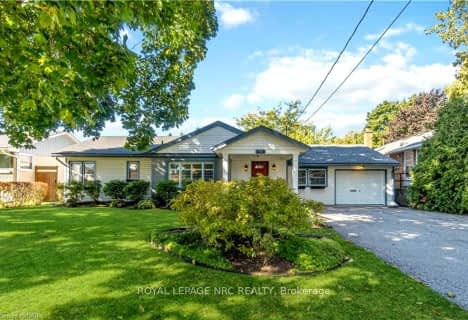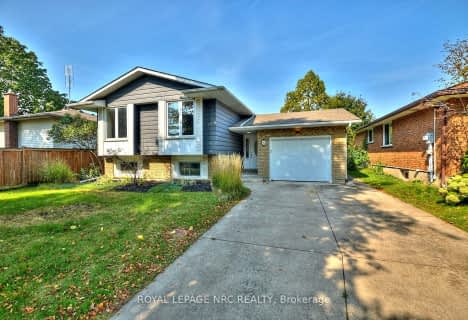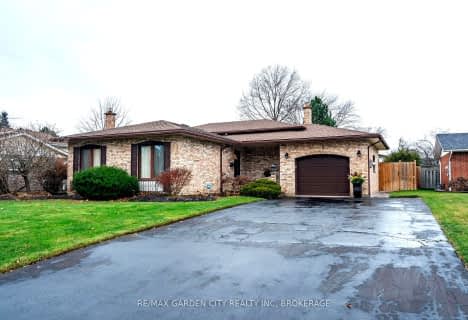Car-Dependent
- Most errands require a car.
Some Transit
- Most errands require a car.
Somewhat Bikeable
- Most errands require a car.

Woodland Public School
Elementary: PublicGracefield Public School
Elementary: PublicWilliam Hamilton Merritt Public School
Elementary: PublicMother Teresa Catholic Elementary School
Elementary: CatholicSt Ann Catholic Elementary School
Elementary: CatholicGrapeview Public School
Elementary: PublicLifetime Learning Centre Secondary School
Secondary: PublicSaint Francis Catholic Secondary School
Secondary: CatholicSt Catharines Collegiate Institute and Vocational School
Secondary: PublicLaura Secord Secondary School
Secondary: PublicEden High School
Secondary: PublicGovernor Simcoe Secondary School
Secondary: Public-
Lakefront Park
20 Mary St (Colton Drive), St. Catharines ON 0.32km -
Abbey Mews Park
2 Abbey Ave (Bayview Drive), St. Catharines ON 0.73km -
Lakeside Park Carousel
1 Lakeport Rd, St. Catharines ON L2N 5B3 1.77km
-
President's Choice Financial ATM
600 Ontario St, St. Catharines ON L2N 7H8 2.13km -
CoinFlip Bitcoin ATM
389 Ontario St, St. Catharines ON L2R 5L3 2.52km -
TD Bank Financial Group
37 Lakeshore Rd, St. Catharines ON L2N 2T2 2.76km
- — bath
- — bed
5-5 1/2 ABBEY Avenue, St. Catharines, Ontario • L2N 5J3 • 438 - Port Dalhousie
- 2 bath
- 3 bed
- 1100 sqft
7 Royal Oak Drive, St. Catharines, Ontario • L2N 4B7 • St. Catharines
- 2 bath
- 2 bed
- 1100 sqft
13 Graham Avenue, St. Catharines, Ontario • L2N 5L1 • 438 - Port Dalhousie
- 3 bath
- 3 bed
- 1100 sqft
36 Longfellow Avenue, St. Catharines, Ontario • L2R 6N7 • 452 - Haig
- 4 bath
- 3 bed
- 1500 sqft
19 Johnston Street, St. Catharines, Ontario • L2N 5K7 • 438 - Port Dalhousie
- 2 bath
- 3 bed
- 1100 sqft
9 Royal Oak Drive, St. Catharines, Ontario • L2N 4B7 • 439 - Martindale Pond
- 4 bath
- 4 bed
- 1500 sqft
1 Prince Edward Drive, St. Catharines, Ontario • L2N 3G9 • 443 - Lakeport
