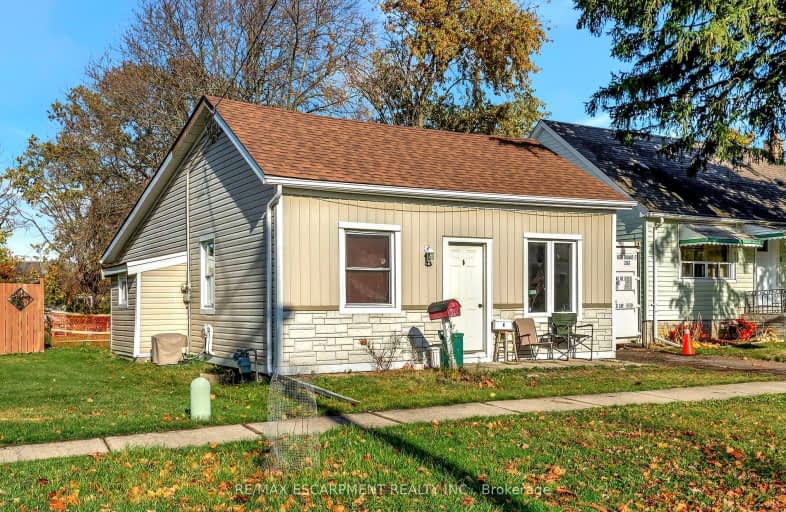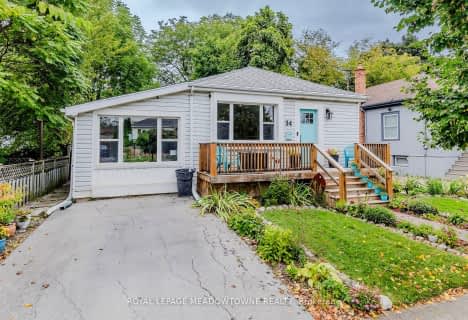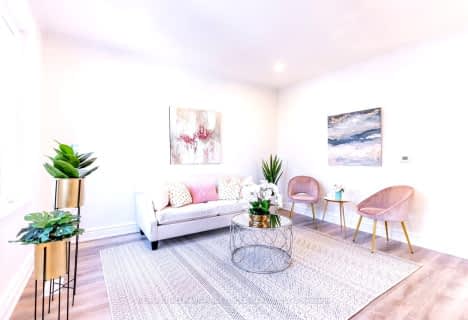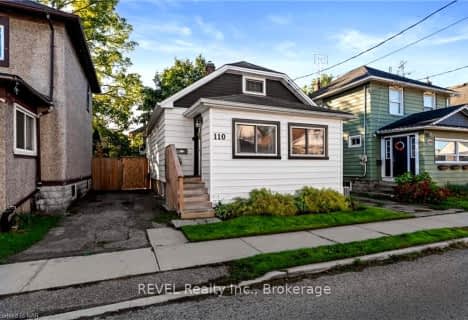Somewhat Walkable
- Some errands can be accomplished on foot.
Good Transit
- Some errands can be accomplished by public transportation.
Bikeable
- Some errands can be accomplished on bike.

St Nicholas Catholic Elementary School
Elementary: CatholicDSBN Academy
Elementary: PublicOakridge Public School
Elementary: PublicEdith Cavell Public School
Elementary: PublicWestdale Public School
Elementary: PublicSt Anthony Catholic Elementary School
Elementary: CatholicDSBN Academy
Secondary: PublicLifetime Learning Centre Secondary School
Secondary: PublicSt Catharines Collegiate Institute and Vocational School
Secondary: PublicEden High School
Secondary: PublicSir Winston Churchill Secondary School
Secondary: PublicDenis Morris Catholic High School
Secondary: Catholic-
Old Guard Park
Louth St (St. Paul St), St. Catharines ON 0.77km -
Vintage Park
66 Vintage Cres (at Louth St), St. Catharines ON L2S 3C6 0.84km -
Montebello Park
64 Ontario St (at Lake St.), St. Catharines ON L2R 7C2 0.85km
-
Localcoin Bitcoin ATM - Esso
179 St Paul St W, St. Catharines ON L2S 2C8 0.48km -
Credit Union Central of Ontario LTD
8 Church St, St Catharines ON L2R 3B3 0.82km -
TD Bank Financial Group
31 Queen St (at King), St. Catharines ON L2R 5G4 0.88km
- 1 bath
- 2 bed
- 700 sqft
53 Queenston Street, St. Catharines, Ontario • L2R 2Z1 • St. Catharines
- — bath
- — bed
- — sqft
28 Shakespeare Avenue, St. Catharines, Ontario • L2R 6M6 • St. Catharines
- 2 bath
- 3 bed
- 1100 sqft
2 Berryman Avenue, St. Catharines, Ontario • L2R 3W9 • St. Catharines
- — bath
- — bed
- — sqft
115 Pelham Road, St. Catharines, Ontario • L2S 1T4 • 458 - Western Hill
- 1 bath
- 2 bed
- 700 sqft
56 Junkin Street, St. Catharines, Ontario • L2R 1N6 • 451 - Downtown





















