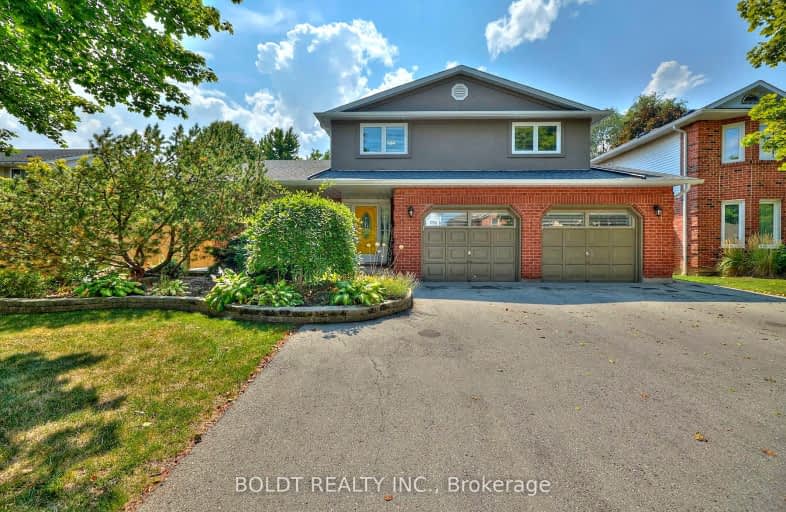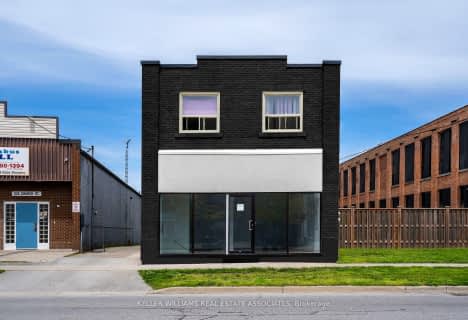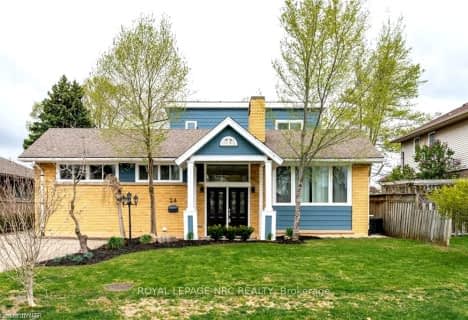
Somewhat Walkable
- Some errands can be accomplished on foot.
Some Transit
- Most errands require a car.
Bikeable
- Some errands can be accomplished on bike.

Edith Cavell Public School
Elementary: PublicWestdale Public School
Elementary: PublicMother Teresa Catholic Elementary School
Elementary: CatholicGrapeview Public School
Elementary: PublicSt Anthony Catholic Elementary School
Elementary: CatholicHarriet Tubman Public School
Elementary: PublicDSBN Academy
Secondary: PublicLifetime Learning Centre Secondary School
Secondary: PublicSaint Francis Catholic Secondary School
Secondary: CatholicSt Catharines Collegiate Institute and Vocational School
Secondary: PublicEden High School
Secondary: PublicDenis Morris Catholic High School
Secondary: Catholic-
Old Guard Park
Louth St (St. Paul St), St. Catharines ON 1.48km -
Shauna Park
31 Strada Blvd (Roland St), St. Catharines ON 1.88km -
Catherine St. Park Dog Run
Catherine St (Russell Ave.), St. Catharines ON 1.99km
-
TD Bank Financial Group
276 Ontario St, St. Catharines ON L2R 5L5 0.93km -
First Ontario Credit Union
1200 4th Ave, St Catharines ON L2R 6P9 1.06km -
Credit Union Central of Ontario LTD
8 Church St, St Catharines ON L2R 3B3 1.43km
- 7 bath
- 7 bed
- 3500 sqft
237 Church Street, St. Catharines, Ontario • L2R 3E8 • St. Catharines
- 2 bath
- 4 bed
- 1100 sqft
54 Valley Road North, St. Catharines, Ontario • L2S 1Y6 • St. Catharines
- 4 bath
- 4 bed
- 3500 sqft
1081 Vansickle Road North, St. Catharines, Ontario • L2S 2X4 • St. Catharines
- 6 bath
- 4 bed
- 3000 sqft
20 Tasker Street, St. Catharines, Ontario • L2R 3Z8 • St. Catharines
- — bath
- — bed
13 WEST FARMINGTON Drive, St. Catharines, Ontario • L2S 3H1 • 453 - Grapeview
- — bath
- — bed
24 RIVERVIEW Boulevard, St. Catharines, Ontario • L2T 3L8 • 461 - Glendale/Glenridge
- — bath
- — bed
1081 Vansickle Road North, St. Catharines, Ontario • L2S 2X4 • 453 - Grapeview













