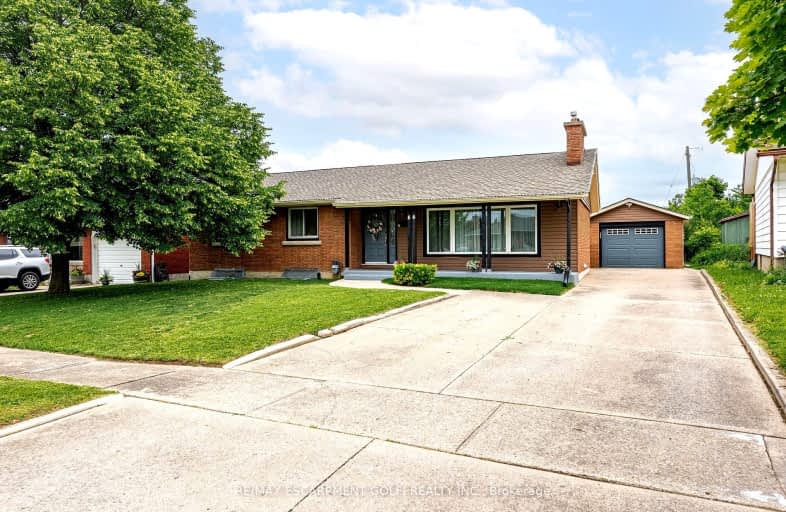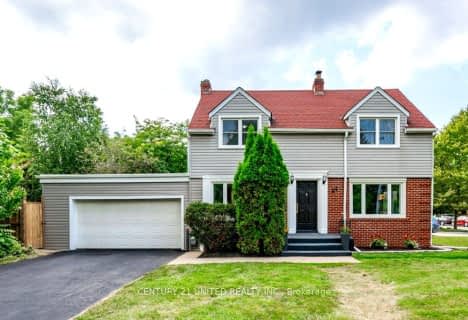Car-Dependent
- Most errands require a car.
Some Transit
- Most errands require a car.
Somewhat Bikeable
- Most errands require a car.

Burleigh Hill Public School
Elementary: PublicÉÉC Sainte-Marguerite-Bourgeoys-St.Cath
Elementary: CatholicWestmount Public School
Elementary: PublicSt Charles Catholic Elementary School
Elementary: CatholicMonsignor Clancy Catholic Elementary School
Elementary: CatholicRichmond Street Public School
Elementary: PublicDSBN Academy
Secondary: PublicThorold Secondary School
Secondary: PublicSt Catharines Collegiate Institute and Vocational School
Secondary: PublicLaura Secord Secondary School
Secondary: PublicSir Winston Churchill Secondary School
Secondary: PublicDenis Morris Catholic High School
Secondary: Catholic-
Neelon Park
3 Neelon St, St. Catharines ON 0.67km -
Burgoyne Woods Dog Park
70 Edgedale Rd, St. Catharines ON 2km -
Burgoyne Woods Park
70 Edgedale Rd, St. Catharines ON 2.5km
-
BMO Bank of Montreal
228 Glendale Ave, St. Catharines ON L2T 2K5 0.77km -
President's Choice Financial ATM
221 Glendale Ave, St. Catharines ON L2T 2K9 0.8km -
Scotiabank
319 Merritt St, St Catharines ON L2T 1K3 1.06km
- 4 bath
- 5 bed
- 2000 sqft
53 Chetwood Street, St. Catharines, Ontario • L2S 1K3 • St. Catharines
- 2 bath
- 3 bed
- 1500 sqft
84 Glenridge Avenue, St. Catharines, Ontario • L2R 4X3 • St. Catharines
- 2 bath
- 5 bed
- 1100 sqft
5 Windermere Road, St. Catharines, Ontario • L2T 3W1 • St. Catharines
- 2 bath
- 3 bed
- 700 sqft
17 Prestwick Avenue, St. Catharines, Ontario • L2P 2E5 • St. Catharines
- 3 bath
- 3 bed
- 1100 sqft
43 Valerie Drive, St. Catharines, Ontario • L2T 3G3 • St. Catharines
- — bath
- — bed
- — sqft
10 Briarsdale Drive, St. Catharines, Ontario • L2T 2Z2 • St. Catharines














