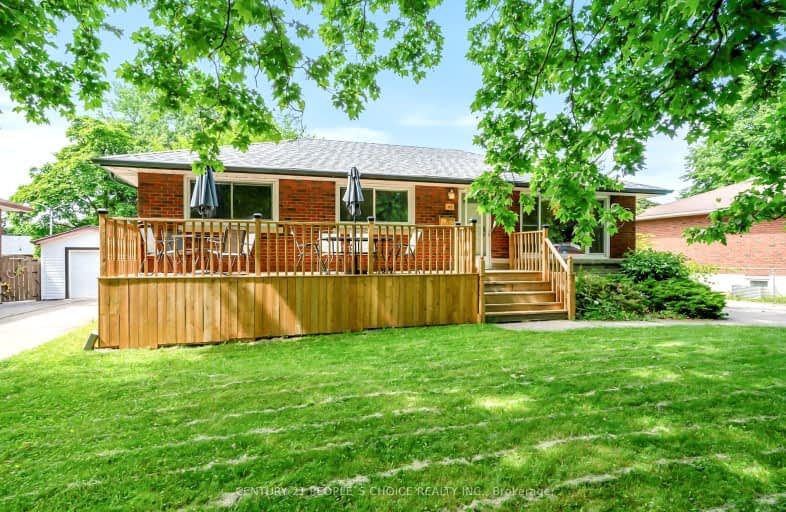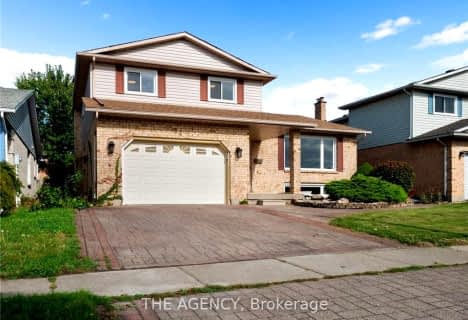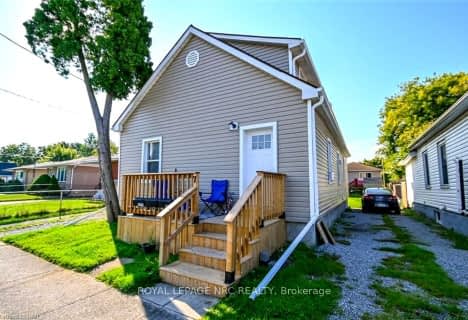Somewhat Walkable
- Some errands can be accomplished on foot.
Some Transit
- Most errands require a car.
Bikeable
- Some errands can be accomplished on bike.

Burleigh Hill Public School
Elementary: PublicÉÉC Sainte-Marguerite-Bourgeoys-St.Cath
Elementary: CatholicSt Theresa Catholic Elementary School
Elementary: CatholicWestmount Public School
Elementary: PublicSt Charles Catholic Elementary School
Elementary: CatholicFerndale Public School
Elementary: PublicDSBN Academy
Secondary: PublicThorold Secondary School
Secondary: PublicSt Catharines Collegiate Institute and Vocational School
Secondary: PublicLaura Secord Secondary School
Secondary: PublicSir Winston Churchill Secondary School
Secondary: PublicDenis Morris Catholic High School
Secondary: Catholic-
Mountain Locks Park
107 Merritt St, St. Catharines ON L2T 1J7 0.59km -
Burgoyne Woods Dog Park
70 Edgedale Rd, St. Catharines ON 0.98km -
Treeview Park
2A Via Del Monte (Allanburg Road), St. Catharines ON 1.02km
-
Scotiabank
221 Glendale Ave, St. Catharines ON L2T 2K9 0.43km -
TD Bank Financial Group
326 Merritt St, St Catharines ON L2T 1K4 0.45km -
Cash Machine
151 Regional 20 Rd W, St Catharines ON 1.4km
- 4 bath
- 4 bed
- 2500 sqft
205 Queenston Street East, St. Catharines, Ontario • L2R 3A5 • St. Catharines
- 2 bath
- 3 bed
- 1100 sqft
29 Princess Street, St. Catharines, Ontario • L2P 2R2 • 450 - E. Chester



















