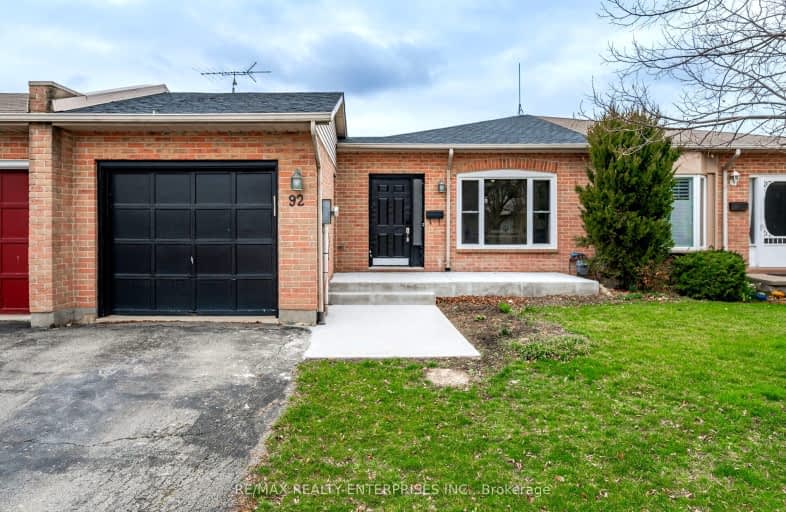Car-Dependent
- Some errands can be accomplished on foot.
Some Transit
- Most errands require a car.
Somewhat Bikeable
- Most errands require a car.

Edith Cavell Public School
Elementary: PublicWestdale Public School
Elementary: PublicMother Teresa Catholic Elementary School
Elementary: CatholicSt Denis Catholic Elementary School
Elementary: CatholicGrapeview Public School
Elementary: PublicHarriet Tubman Public School
Elementary: PublicDSBN Academy
Secondary: PublicLifetime Learning Centre Secondary School
Secondary: PublicSaint Francis Catholic Secondary School
Secondary: CatholicSt Catharines Collegiate Institute and Vocational School
Secondary: PublicEden High School
Secondary: PublicDenis Morris Catholic High School
Secondary: Catholic-
Montebello Park
64 Ontario St (at Lake St.), St. Catharines ON L2R 7C2 2km -
Zippy Zoom Indoor Playground
395 Ontario St, St. Catharines ON L2N 7N6 2km -
Catherine St. Park Dog Run
Catherine St (Russell Ave.), St. Catharines ON 2.29km
-
CIBC
100 4th Ave (Ridley Heights Plaza), St. Catharines ON L2S 3P3 1.32km -
Credit Union Central of Ontario LTD
8 Church St, St Catharines ON L2R 3B3 2.18km -
Hsbc Bank Canada
43 Church St, St. Catharines ON L2R 7E1 2.18km
- 2 bath
- 3 bed
- 1100 sqft
22 Albert Street, St. Catharines, Ontario • L2R 2G7 • St. Catharines
- 2 bath
- 4 bed
- 700 sqft
42 Louisa Street West, St. Catharines, Ontario • L2R 2J6 • St. Catharines
- 3 bath
- 3 bed
- 1500 sqft
1072A Vansickle Road North, St. Catharines, Ontario • L2S 2X3 • St. Catharines
- 2 bath
- 3 bed
- 700 sqft
2354 Seventh Street Louth, St. Catharines, Ontario • L2R 6P7 • St. Catharines
- 2 bath
- 3 bed
- 700 sqft
59 Rodman Street, St. Catharines, Ontario • L2R 5C9 • St. Catharines
- 2 bath
- 3 bed
- 700 sqft
22 Vanier Court, St. Catharines, Ontario • L2N 6C8 • St. Catharines






















