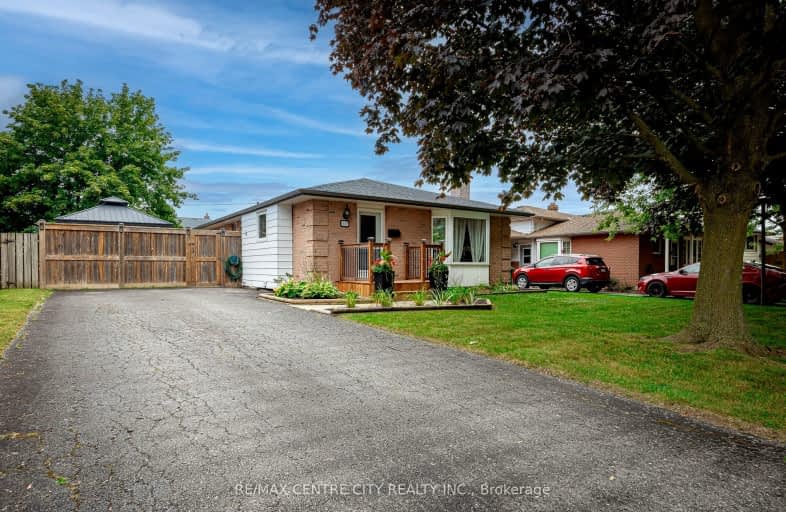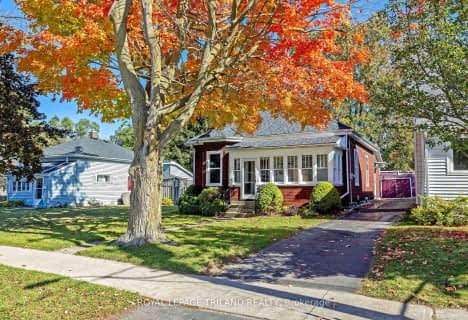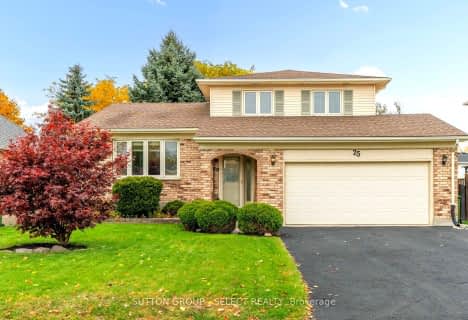Car-Dependent
- Most errands require a car.
43
/100
Bikeable
- Some errands can be accomplished on bike.
56
/100

Elgin Court Public School
Elementary: Public
1.40 km
June Rose Callwood Public School
Elementary: Public
2.58 km
Forest Park Public School
Elementary: Public
0.97 km
St. Anne's Separate School
Elementary: Catholic
0.78 km
Pierre Elliott Trudeau French Immersion Public School
Elementary: Public
1.54 km
Mitchell Hepburn Public School
Elementary: Public
1.10 km
Arthur Voaden Secondary School
Secondary: Public
2.64 km
Central Elgin Collegiate Institute
Secondary: Public
1.11 km
St Joseph's High School
Secondary: Catholic
1.70 km
Regina Mundi College
Secondary: Catholic
14.42 km
Parkside Collegiate Institute
Secondary: Public
2.93 km
East Elgin Secondary School
Secondary: Public
13.81 km
-
Talbotville Optimist Park
GORE Rd, Ontario 1.54km -
Fantasy of lights
St. Thomas ON 2.17km -
Pinafore Park
115 Elm St, St. Thomas ON 2.5km
-
President's Choice Financial ATM
204 1st Ave, St. Thomas ON N5R 4P5 1.3km -
CIBC
440 Talbot St, St. Thomas ON N5P 1B9 3.11km -
CIBC Cash Dispenser
400 Highbury Ave, St Thomas ON N5P 0A5 4.78km












