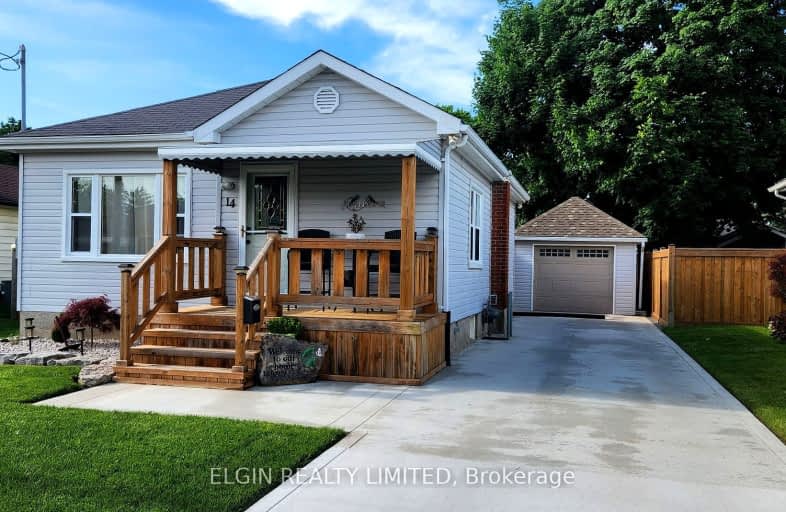Somewhat Walkable
- Some errands can be accomplished on foot.
60
/100
Somewhat Bikeable
- Most errands require a car.
43
/100

Elgin Court Public School
Elementary: Public
0.90 km
June Rose Callwood Public School
Elementary: Public
2.43 km
Forest Park Public School
Elementary: Public
1.47 km
St. Anne's Separate School
Elementary: Catholic
1.29 km
John Wise Public School
Elementary: Public
1.03 km
Pierre Elliott Trudeau French Immersion Public School
Elementary: Public
0.64 km
Arthur Voaden Secondary School
Secondary: Public
1.71 km
Central Elgin Collegiate Institute
Secondary: Public
1.08 km
St Joseph's High School
Secondary: Catholic
1.93 km
Regina Mundi College
Secondary: Catholic
14.41 km
Parkside Collegiate Institute
Secondary: Public
1.18 km
Sir Wilfrid Laurier Secondary School
Secondary: Public
20.23 km
-
Fantasy of lights
St. Thomas ON 0.49km -
Pinafore Park
115 Elm St, St. Thomas ON 0.44km -
Splash Pad at Pinafore Park
St. Thomas ON 0.51km
-
President's Choice Financial ATM
204 1st Ave, St. Thomas ON N5R 4P5 0.88km -
BMO Bank of Montreal
739 Talbot St, St. Thomas ON N5P 1E3 1.53km -
Scotiabank
472 Talbot St, St Thomas ON N5P 1C2 1.68km














