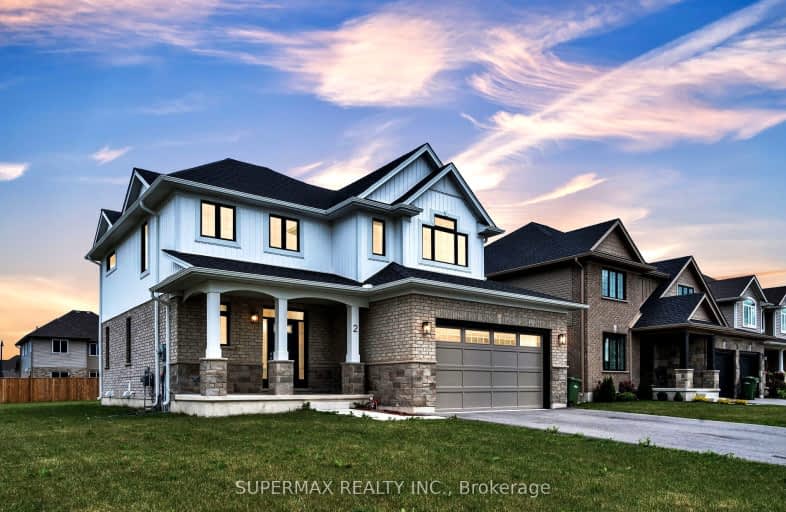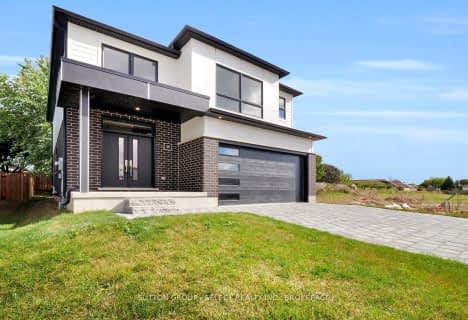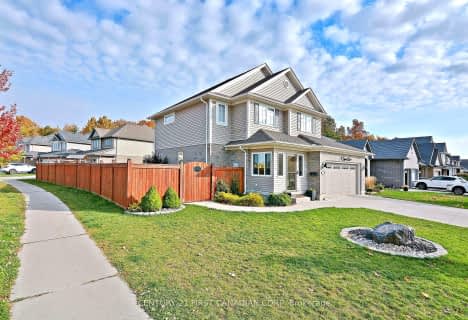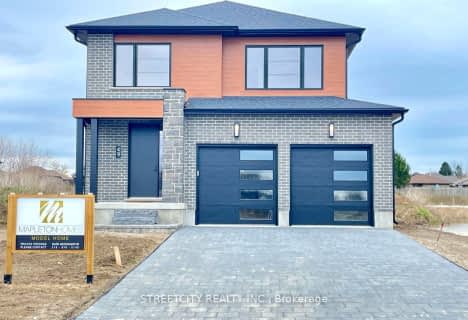Car-Dependent
- Almost all errands require a car.
Somewhat Bikeable
- Most errands require a car.

Elgin Court Public School
Elementary: PublicForest Park Public School
Elementary: PublicSt. Anne's Separate School
Elementary: CatholicJohn Wise Public School
Elementary: PublicPierre Elliott Trudeau French Immersion Public School
Elementary: PublicMitchell Hepburn Public School
Elementary: PublicArthur Voaden Secondary School
Secondary: PublicCentral Elgin Collegiate Institute
Secondary: PublicSt Joseph's High School
Secondary: CatholicRegina Mundi College
Secondary: CatholicParkside Collegiate Institute
Secondary: PublicEast Elgin Secondary School
Secondary: Public-
St Thomas Dog Park
40038 Fingal Rd, St. Thomas ON N5P 1A3 1.05km -
Fantasy of lights
St. Thomas ON 1.69km -
Splash Pad at Pinafore Park
St. Thomas ON 1.86km
-
President's Choice Financial ATM
204 1st Ave, St. Thomas ON N5R 4P5 1.73km -
TD Bank Financial Group
Elgin Mall, St Thomas ON 3.28km -
TD Bank Financial Group
417 Wellington St, St Thomas ON N5R 5J5 3.28km
- 3 bath
- 3 bed
- 1500 sqft
49 WHITE TAIL Path, Central Elgin, Ontario • N5R 1B7 • Rural Central Elgin
- 4 bath
- 4 bed
- 2000 sqft
204 PEACH TREE Boulevard, St. Thomas, Ontario • N5R 0E3 • St. Thomas














