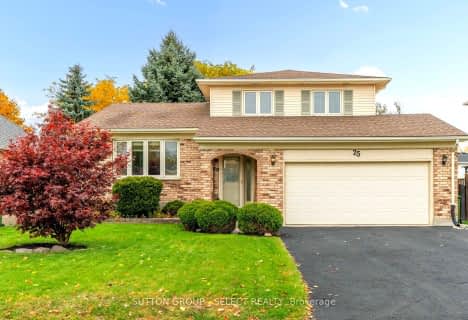
Elgin Court Public School
Elementary: Public
0.73 km
Forest Park Public School
Elementary: Public
1.94 km
St. Anne's Separate School
Elementary: Catholic
1.41 km
John Wise Public School
Elementary: Public
1.51 km
Pierre Elliott Trudeau French Immersion Public School
Elementary: Public
1.53 km
Mitchell Hepburn Public School
Elementary: Public
1.26 km
Arthur Voaden Secondary School
Secondary: Public
2.99 km
Central Elgin Collegiate Institute
Secondary: Public
1.61 km
St Joseph's High School
Secondary: Catholic
0.59 km
Regina Mundi College
Secondary: Catholic
15.60 km
Parkside Collegiate Institute
Secondary: Public
1.44 km
East Elgin Secondary School
Secondary: Public
15.08 km
-
Talbotville Optimist Park
GORE Rd, Ontario 0.3km -
Fantasy of lights
St. Thomas ON 1.05km -
Pinafore Park
115 Elm St, St. Thomas ON 1.63km
-
BMO Bank of Montreal
123 Fairview Ave, St Thomas ON N5R 4X7 1.2km -
TD Canada Trust Branch and ATM
1063 Talbot St (First Ave.), St. Thomas ON N5P 1G4 2.65km -
President's Choice Financial Pavilion and ATM
1063 Talbot St, St. Thomas ON N5P 1G4 2.71km









