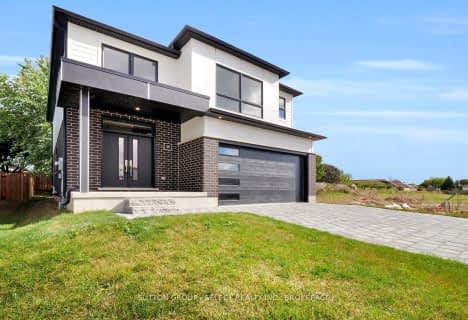
Elgin Court Public School
Elementary: Public
1.21 km
Forest Park Public School
Elementary: Public
2.05 km
St. Anne's Separate School
Elementary: Catholic
1.50 km
John Wise Public School
Elementary: Public
2.36 km
Pierre Elliott Trudeau French Immersion Public School
Elementary: Public
1.98 km
Mitchell Hepburn Public School
Elementary: Public
0.53 km
Arthur Voaden Secondary School
Secondary: Public
3.45 km
Central Elgin Collegiate Institute
Secondary: Public
1.85 km
St Joseph's High School
Secondary: Catholic
0.31 km
Regina Mundi College
Secondary: Catholic
15.80 km
Parkside Collegiate Institute
Secondary: Public
2.29 km
East Elgin Secondary School
Secondary: Public
14.25 km












