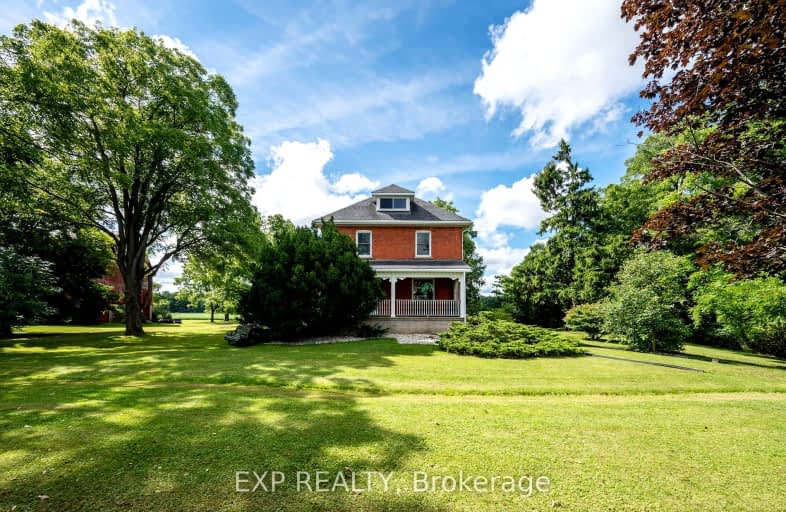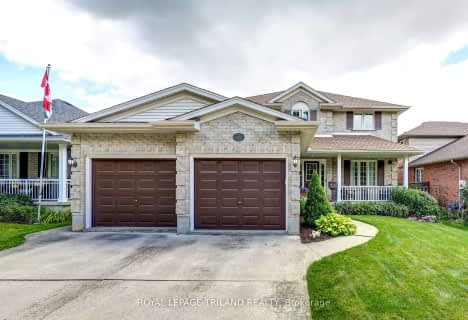
Video Tour
Car-Dependent
- Almost all errands require a car.
5
/100
Somewhat Bikeable
- Most errands require a car.
28
/100

Monsignor Morrison Separate School
Elementary: Catholic
2.47 km
June Rose Callwood Public School
Elementary: Public
3.28 km
Forest Park Public School
Elementary: Public
4.98 km
St. Anne's Separate School
Elementary: Catholic
5.50 km
Lockes Public School
Elementary: Public
2.57 km
Pierre Elliott Trudeau French Immersion Public School
Elementary: Public
5.10 km
Arthur Voaden Secondary School
Secondary: Public
3.64 km
Central Elgin Collegiate Institute
Secondary: Public
5.15 km
St Joseph's High School
Secondary: Catholic
6.99 km
Regina Mundi College
Secondary: Catholic
9.15 km
Parkside Collegiate Institute
Secondary: Public
6.28 km
Sir Wilfrid Laurier Secondary School
Secondary: Public
14.96 km
-
Water Works Park
St. Thomas ON 2.32km -
Rail City Recreation Inc
1 Silver St, St. Thomas ON N5P 4L8 3.46km -
1Password Park
Burwell Rd, St. Thomas ON 3.48km
-
CIBC
440 Talbot St, St. Thomas ON N5P 1B9 3.71km -
TD Bank Financial Group
417 Wellington St, St Thomas ON N5R 5J5 5.3km -
TD Bank Financial Group
1420 Ernest Ave, London ON N6E 2H8 13.85km




