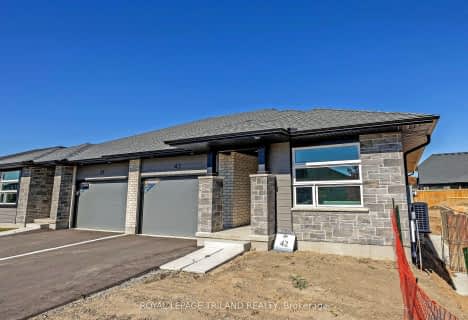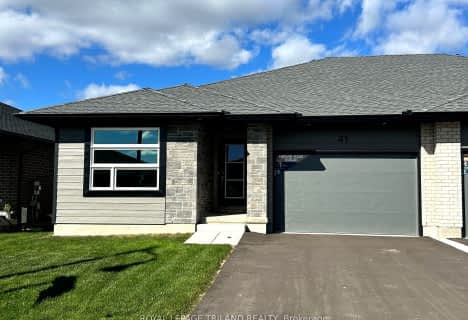
Elgin Court Public School
Elementary: Public
1.72 km
Forest Park Public School
Elementary: Public
2.90 km
St. Anne's Separate School
Elementary: Catholic
2.35 km
John Wise Public School
Elementary: Public
2.04 km
Pierre Elliott Trudeau French Immersion Public School
Elementary: Public
2.52 km
Mitchell Hepburn Public School
Elementary: Public
1.68 km
Arthur Voaden Secondary School
Secondary: Public
3.96 km
Central Elgin Collegiate Institute
Secondary: Public
2.58 km
St Joseph's High School
Secondary: Catholic
0.89 km
Regina Mundi College
Secondary: Catholic
16.59 km
Parkside Collegiate Institute
Secondary: Public
1.89 km
East Elgin Secondary School
Secondary: Public
15.10 km












