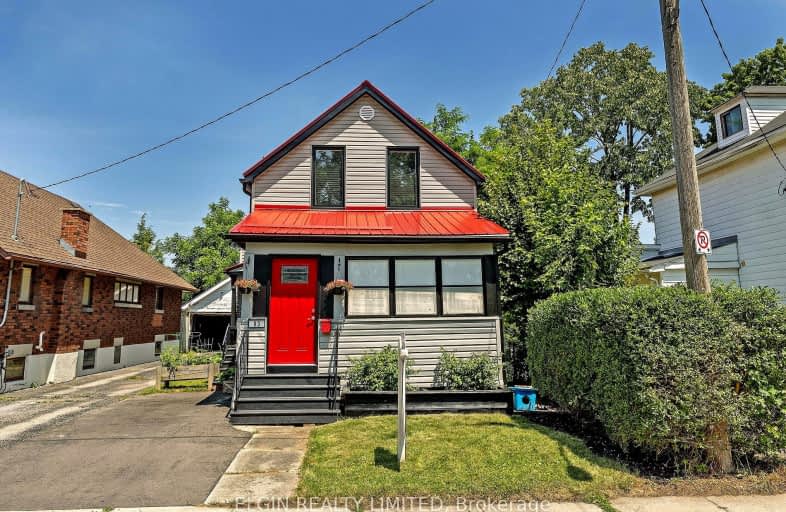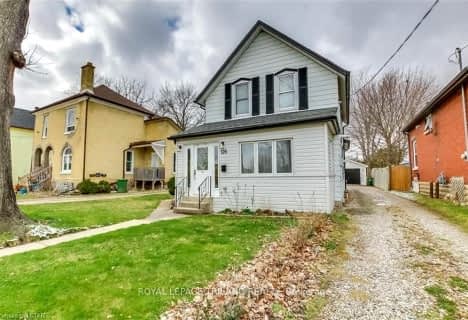Very Walkable
- Most errands can be accomplished on foot.
89
/100
Very Bikeable
- Most errands can be accomplished on bike.
88
/100

Monsignor Morrison Separate School
Elementary: Catholic
2.02 km
June Rose Callwood Public School
Elementary: Public
1.52 km
Forest Park Public School
Elementary: Public
1.85 km
Lockes Public School
Elementary: Public
2.12 km
John Wise Public School
Elementary: Public
2.15 km
Pierre Elliott Trudeau French Immersion Public School
Elementary: Public
1.41 km
Arthur Voaden Secondary School
Secondary: Public
0.53 km
Central Elgin Collegiate Institute
Secondary: Public
1.72 km
St Joseph's High School
Secondary: Catholic
3.28 km
Regina Mundi College
Secondary: Catholic
13.07 km
Parkside Collegiate Institute
Secondary: Public
2.35 km
Sir Wilfrid Laurier Secondary School
Secondary: Public
18.88 km
-
V. A. Barrie Park
68 Sunset Dr, St. Thomas ON 0.97km -
Pinafore Park
115 Elm St, St. Thomas ON 1.44km -
St. Thomas Elevated Park
St. Thomas ON 1.57km
-
RBC Royal Bank
367 Talbot St, St. Thomas ON N5P 1B7 0.47km -
TD Canada Trust Branch and ATM
1063 Talbot St (First Ave.), St. Thomas ON N5P 1G4 1.8km -
Libro Credit Union
1073 Talbot St (First Ave.), St. Thomas ON N5P 1G4 1.87km














