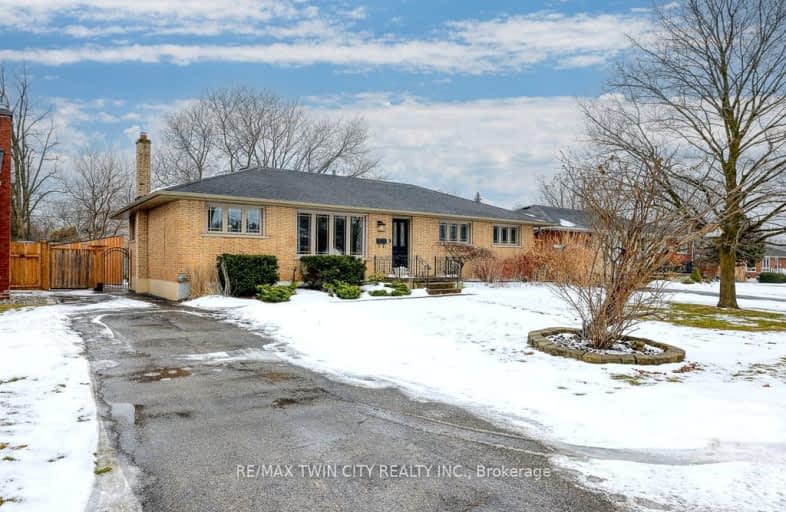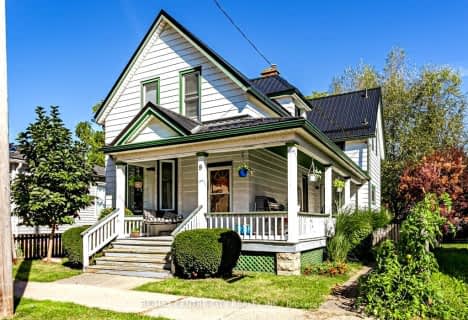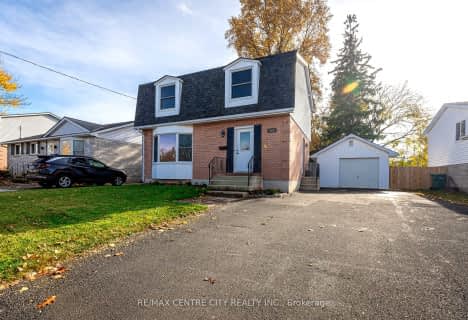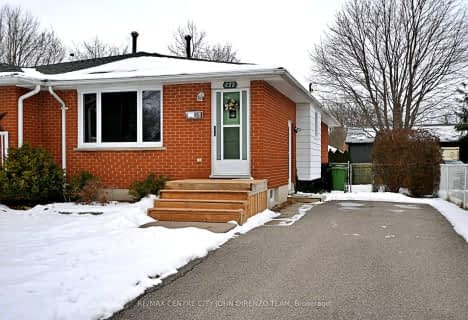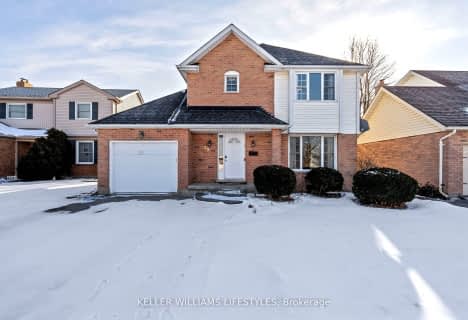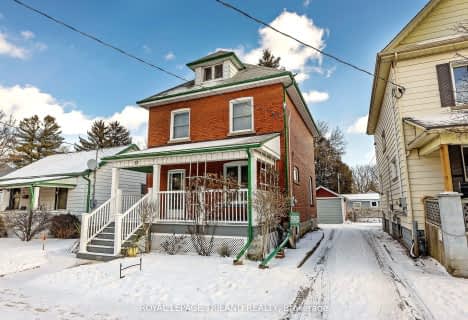Somewhat Walkable
- Some errands can be accomplished on foot.
Bikeable
- Some errands can be accomplished on bike.

Elgin Court Public School
Elementary: PublicForest Park Public School
Elementary: PublicSt. Anne's Separate School
Elementary: CatholicJohn Wise Public School
Elementary: PublicPierre Elliott Trudeau French Immersion Public School
Elementary: PublicMitchell Hepburn Public School
Elementary: PublicArthur Voaden Secondary School
Secondary: PublicCentral Elgin Collegiate Institute
Secondary: PublicSt Joseph's High School
Secondary: CatholicRegina Mundi College
Secondary: CatholicParkside Collegiate Institute
Secondary: PublicSir Wilfrid Laurier Secondary School
Secondary: Public-
Talbotville Optimist Park
Gore Rd, Ontario 0.96km -
Fantasy of lights
St. Thomas ON 1.09km -
Splash Pad at Pinafore Park
St. Thomas ON 1.3km
-
BMO Bank of Montreal
417 Wellington St, St. Thomas ON N5R 5J5 1.21km -
Libro Financial Group
1073 Talbot St, St. Thomas ON N5P 1G4 1.41km -
Libro Credit Union
1073 Talbot St (First Ave.), St. Thomas ON N5P 1G4 1.44km
