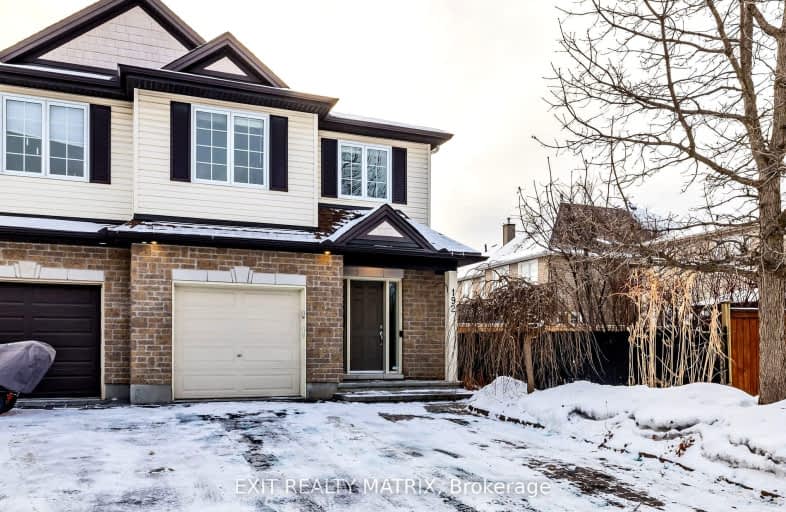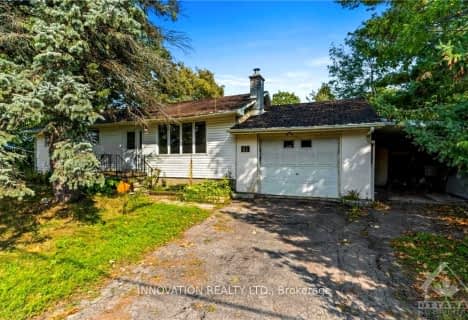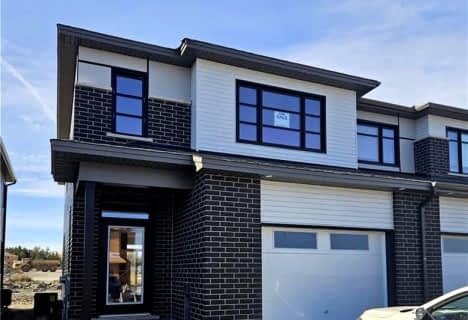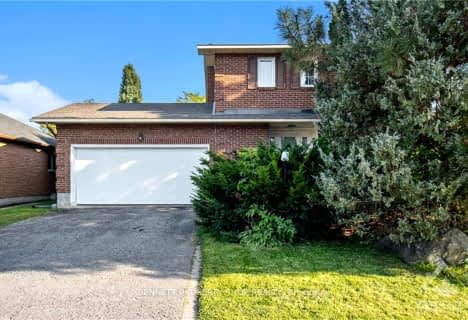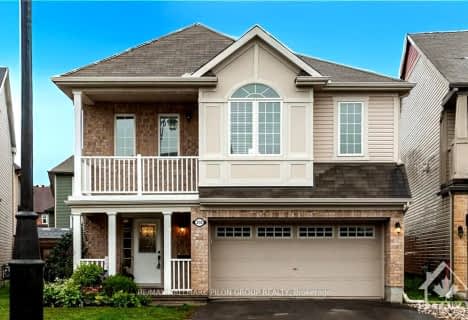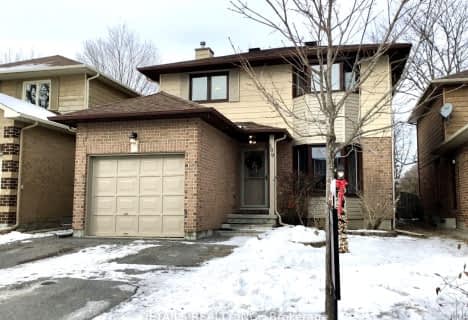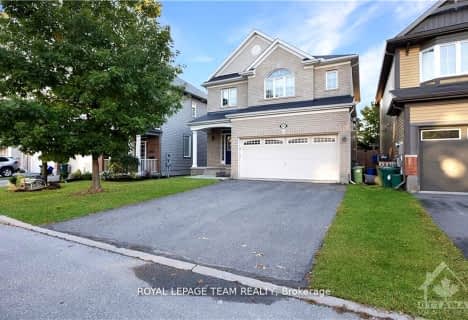Somewhat Walkable
- Some errands can be accomplished on foot.
Some Transit
- Most errands require a car.
Bikeable
- Some errands can be accomplished on bike.

Holy Spirit Elementary School
Elementary: CatholicÉcole élémentaire catholique Saint-Jean-Paul II
Elementary: CatholicSt. Stephen Catholic Elementary School
Elementary: CatholicA. Lorne Cassidy Elementary School
Elementary: PublicSacred Heart Intermediate School
Elementary: CatholicStittsville Public School
Elementary: PublicÉcole secondaire catholique Paul-Desmarais
Secondary: CatholicFrederick Banting Secondary Alternate Pr
Secondary: PublicA.Y. Jackson Secondary School
Secondary: PublicAll Saints Catholic High School
Secondary: CatholicHoly Trinity Catholic High School
Secondary: CatholicSacred Heart High School
Secondary: Catholic-
Bryanston Gate Park
Stittsville ON 0.02km -
Stittsville Dog Park
Iber 2.27km -
Toboggan Hill
Kanata ON 2.91km
-
TD Bank Financial Group
5679 Hazeldean Rd (Hazledean Road), Stittsville ON K2S 0P6 1.64km -
RBC Royal Bank
1615 Main St, Stittsville ON K2S 1B8 2.63km -
Scotiabank
8111 Campeau Dr (Campeau), Ottawa ON K2T 1B7 3.62km
- 3 bath
- 3 bed
1179 COPE Drive, Stittsville - Munster - Richmond, Ontario • K2S 3E6 • 8203 - Stittsville (South)
- 3 bath
- 3 bed
208 MISSION TRAIL Crescent, Kanata, Ontario • K2S 1B9 • 9007 - Kanata - Kanata Lakes/Heritage Hills
- 3 bath
- 4 bed
1 ELDERWOOD Trail, Stittsville - Munster - Richmond, Ontario • K2S 1C9 • 8202 - Stittsville (Central)
- 3 bath
- 3 bed
250 BURNABY Drive, Stittsville - Munster - Richmond, Ontario • K2S 0J9 • 8211 - Stittsville (North)
- 4 bath
- 3 bed
228 Kimpton Drive, Stittsville - Munster - Richmond, Ontario • K2S 2H9 • 8211 - Stittsville (North)
- 3 bath
- 3 bed
109 Beechfern Drive, Stittsville - Munster - Richmond, Ontario • K2S 1E3 • 8202 - Stittsville (Central)
- 3 bath
- 3 bed
405 BRIGATINE Avenue, Stittsville - Munster - Richmond, Ontario • K2S 0P7 • 8211 - Stittsville (North)
- 3 bath
- 3 bed
- 1500 sqft
526 Khamsin Street, Stittsville - Munster - Richmond, Ontario • K2S 0P8 • 8211 - Stittsville (North)
- 4 bath
- 3 bed
707 Vivera Place, Stittsville - Munster - Richmond, Ontario • K2S 2M8 • 8211 - Stittsville (North)
- 3 bath
- 3 bed
311 Gallantry Way, Stittsville - Munster - Richmond, Ontario • K2S 0P8 • 8211 - Stittsville (North)
