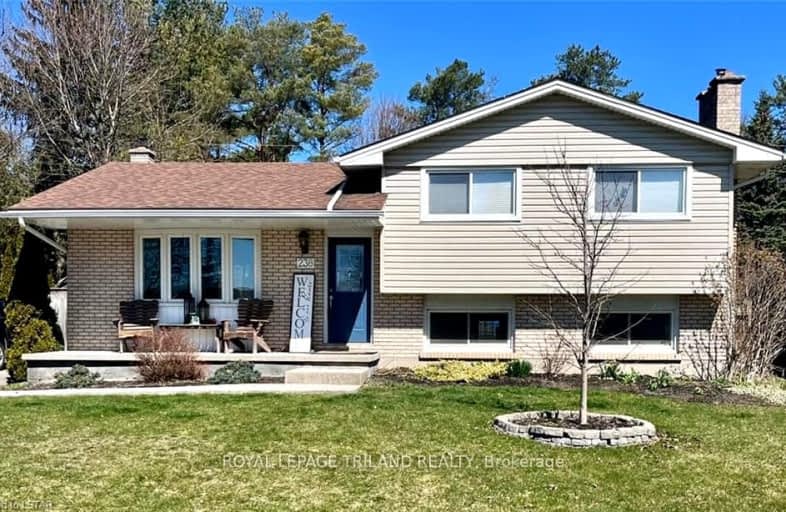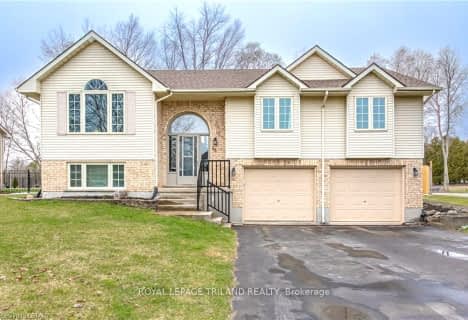Car-Dependent
- Most errands require a car.
Somewhat Bikeable
- Most errands require a car.

Holy Family Elementary School
Elementary: CatholicSt David Separate School
Elementary: CatholicThamesford Public School
Elementary: PublicRiver Heights School
Elementary: PublicBonaventure Meadows Public School
Elementary: PublicNorthdale Central Public School
Elementary: PublicRobarts Provincial School for the Deaf
Secondary: ProvincialThames Valley Alternative Secondary School
Secondary: PublicLord Dorchester Secondary School
Secondary: PublicJohn Paul II Catholic Secondary School
Secondary: CatholicSir Wilfrid Laurier Secondary School
Secondary: PublicClarke Road Secondary School
Secondary: Public-
Dorchester Conservation Area
Dorchester ON 2.53km -
Lion River Parkway Thameford
9.39km -
City Wide Sports Park
London ON 10.9km
-
Thamesford Branch
105 Dundas St W, Thamesford ON N0M 2M0 9.38km -
CoinFlip Bitcoin ATM
2190 Dundas St, London ON N5V 1R2 9.62km -
CIBC Cash Dispenser
154 Clarke Rd, London ON N5W 5E2 10.02km
- — bath
- — bed
- — sqft
45 Village Gate Crescent, Thames Centre, Ontario • N0L 1G3 • Dorchester






