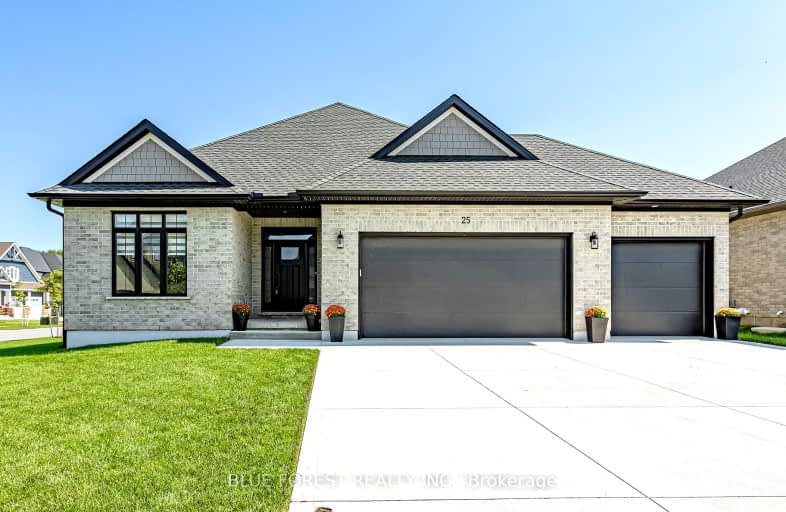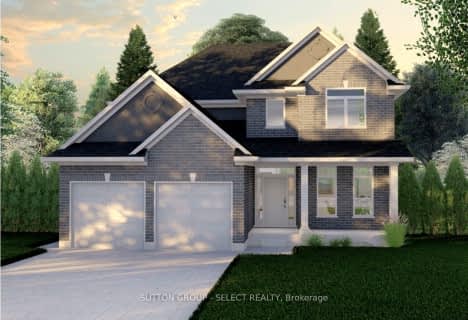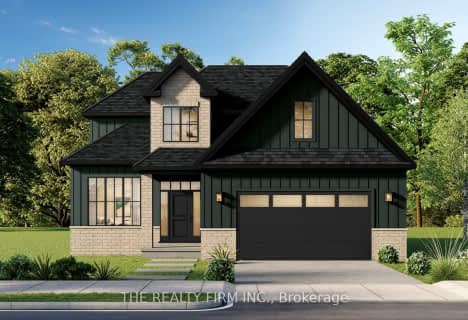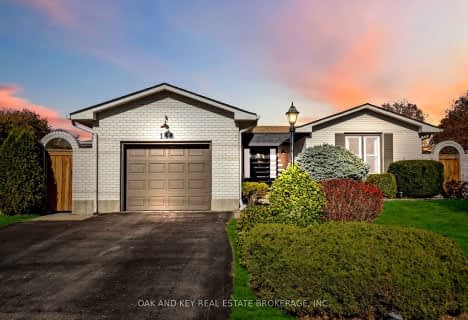Car-Dependent
- Almost all errands require a car.
Somewhat Bikeable
- Most errands require a car.

Holy Family Elementary School
Elementary: CatholicSt David Separate School
Elementary: CatholicRiver Heights School
Elementary: PublicBonaventure Meadows Public School
Elementary: PublicNorthdale Central Public School
Elementary: PublicJohn P Robarts Public School
Elementary: PublicRobarts Provincial School for the Deaf
Secondary: ProvincialThames Valley Alternative Secondary School
Secondary: PublicLord Dorchester Secondary School
Secondary: PublicJohn Paul II Catholic Secondary School
Secondary: CatholicSir Wilfrid Laurier Secondary School
Secondary: PublicClarke Road Secondary School
Secondary: Public-
Out of the Park
2066 Dorchester Rd, Dorchester ON N0L 1G2 1.39km -
Dorchester Splash Pad
Thames Centre ON 1.43km -
Pottersburg Dog Park
Hamilton Rd (Gore Rd), London ON 9.75km
-
TD Canada Trust ATM
4206 Catherine St, Dorchester ON N0L 1G0 1.75km -
TD Bank Financial Group
4206 Catherine St, Dorchester ON N0L 1G0 1.74km -
CIBC
2356 Hamilton Rd, London ON N6M 1H6 4.11km
- 3 bath
- 3 bed
- 2000 sqft
130 Harvest Lane, Thames Centre, Ontario • N0L 1G2 • Rural Thames Centre







