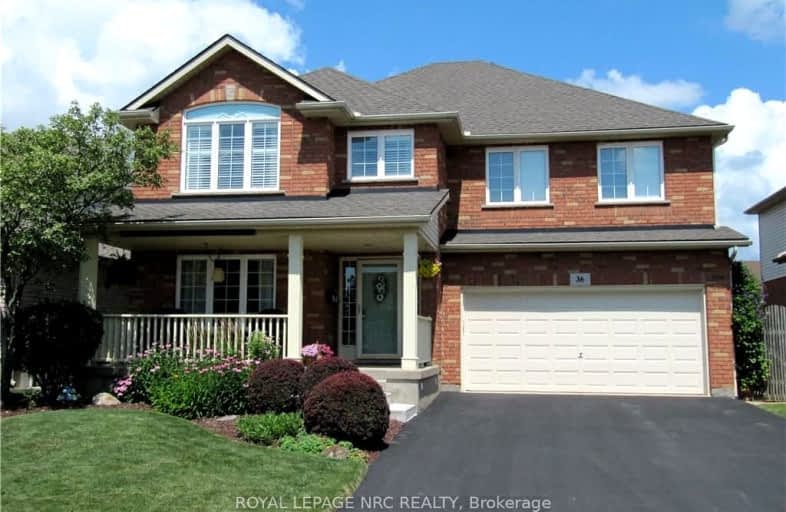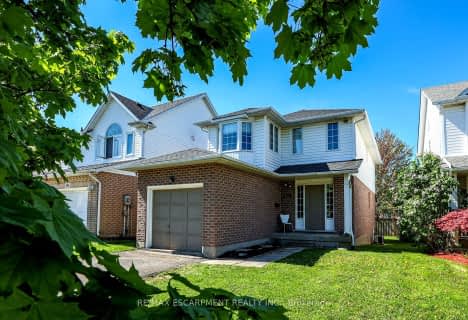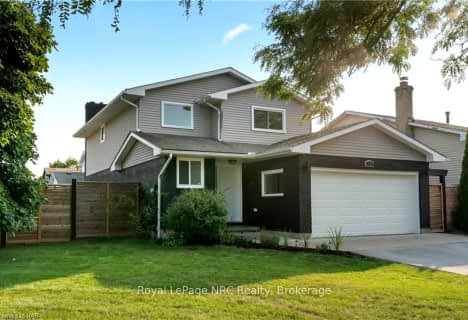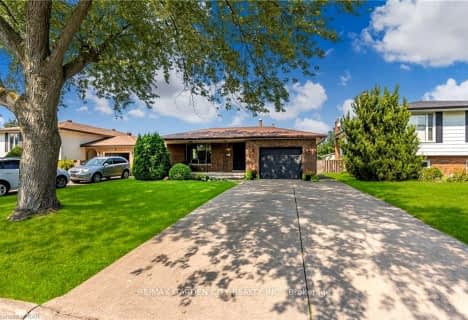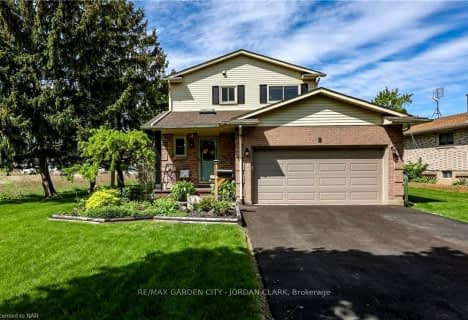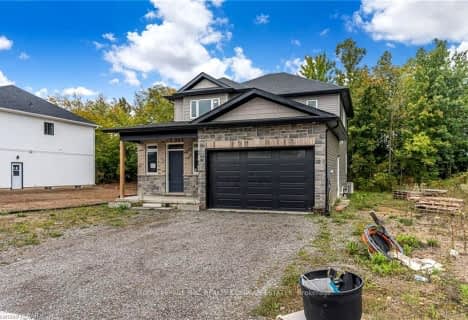Car-Dependent
- Almost all errands require a car.
Some Transit
- Most errands require a car.
Somewhat Bikeable
- Most errands require a car.

Niagara Peninsula Children's Centre School
Elementary: HospitalÉÉC Sainte-Marguerite-Bourgeoys-St.Cath
Elementary: CatholicWestmount Public School
Elementary: PublicSt Peter Catholic Elementary School
Elementary: CatholicMonsignor Clancy Catholic Elementary School
Elementary: CatholicRichmond Street Public School
Elementary: PublicDSBN Academy
Secondary: PublicThorold Secondary School
Secondary: PublicSt Catharines Collegiate Institute and Vocational School
Secondary: PublicLaura Secord Secondary School
Secondary: PublicSir Winston Churchill Secondary School
Secondary: PublicDenis Morris Catholic High School
Secondary: Catholic-
Mel Swart - Lake Gibson Conservation Park
Decew Rd (near Beaverdams Rd.), Thorold ON 1.09km -
Mountain Locks Park
107 Merritt St, St. Catharines ON L2T 1J7 2.62km -
Neelon Park
3 Neelon St, St. Catharines ON 2.8km
-
Hsbc, St. Catharines
460 St Davids Rd, St Catharines ON L2T 4E6 0.98km -
Scotiabank
573 Glenridge Ave B, St. Catharines ON L2S 3A1 1.53km -
TD Bank Financial Group
240 Glendale Ave, St. Catharines ON L2T 2L2 2.28km
- 2 bath
- 3 bed
2 Carleton Street North, Thorold, Ontario • L2V 2A3 • 557 - Thorold Downtown
- — bath
- — bed
191 Hodgkins Avenue, Thorold, Ontario • L2V 0M6 • 556 - Allanburg/Thorold South
- — bath
- — bed
186 Hodgkins Avenue, Thorold, Ontario • L2V 0M6 • 556 - Allanburg/Thorold South
- — bath
- — bed
17 Glenbarr Road, St. Catharines, Ontario • L2T 1Y2 • 461 - Glendale/Glenridge
