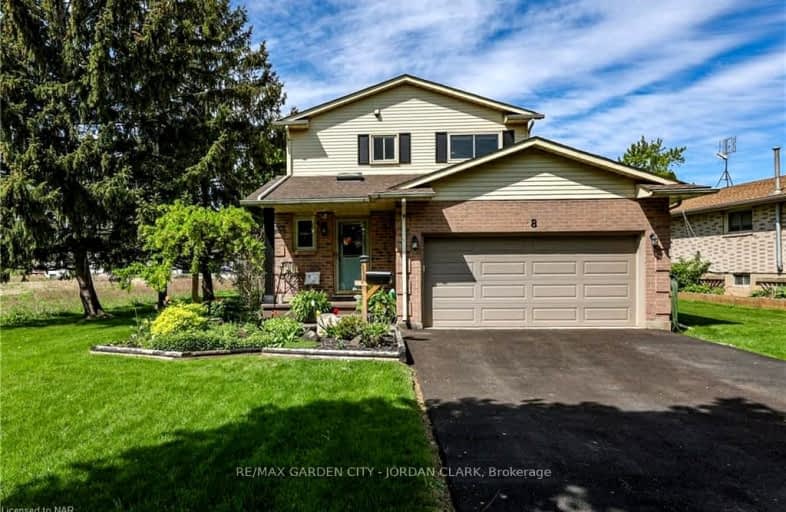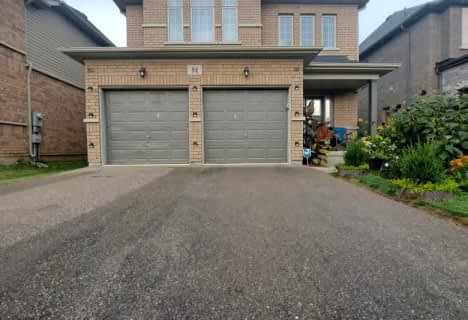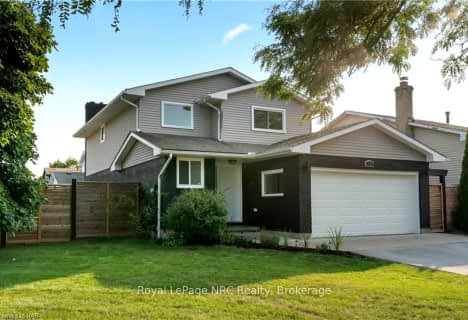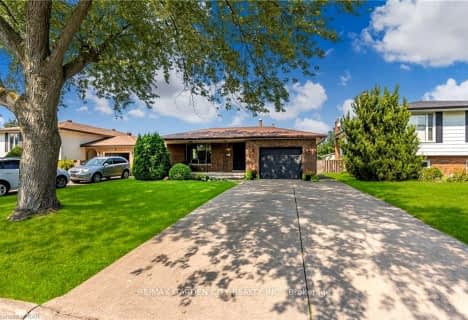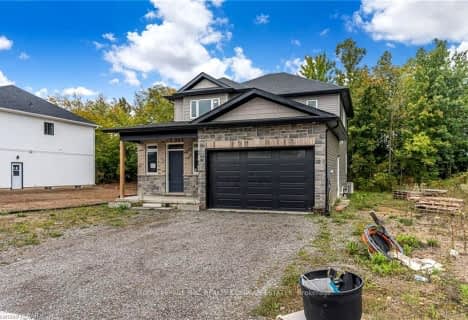Car-Dependent
- Most errands require a car.
Some Transit
- Most errands require a car.
Somewhat Bikeable
- Most errands require a car.

Prince of Wales Public School
Elementary: PublicWestmount Public School
Elementary: PublicOntario Public School
Elementary: PublicSt Charles Catholic Elementary School
Elementary: CatholicMonsignor Clancy Catholic Elementary School
Elementary: CatholicRichmond Street Public School
Elementary: PublicDSBN Academy
Secondary: PublicThorold Secondary School
Secondary: PublicSt Catharines Collegiate Institute and Vocational School
Secondary: PublicLaura Secord Secondary School
Secondary: PublicSir Winston Churchill Secondary School
Secondary: PublicDenis Morris Catholic High School
Secondary: Catholic-
Mel Swart - Lake Gibson Conservation Park
Decew Rd (near Beaverdams Rd.), Thorold ON 0.49km -
Neelon Park
3 Neelon St, St. Catharines ON 2.78km -
Mountain Locks Park
107 Merritt St, St. Catharines ON L2T 1J7 2.89km
-
Tom Daley
1355 Upper's Lane, Thorold ON 1.9km -
Hsbc, St. Catharines
460 St Davids Rd, St Catharines ON L2T 4E6 2.22km -
HSBC ATM
63 Front St S, Thorold ON L2V 0A7 2.26km
- 2 bath
- 3 bed
2 Carleton Street North, Thorold, Ontario • L2V 2A3 • 557 - Thorold Downtown
- — bath
- — bed
172 Glendale Avenue, St. Catharines, Ontario • L2T 2K3 • 461 - Glendale/Glenridge
- — bath
- — bed
186 Hodgkins Avenue, Thorold, Ontario • L2V 0M6 • 556 - Allanburg/Thorold South
