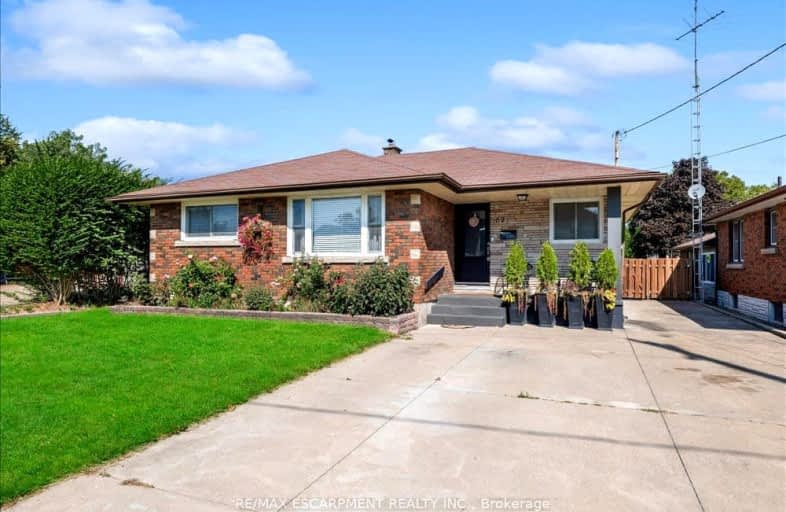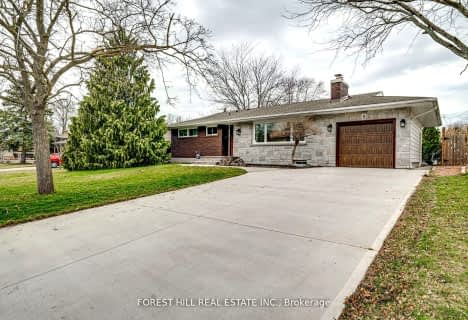Somewhat Walkable
- Some errands can be accomplished on foot.
Some Transit
- Most errands require a car.
Somewhat Bikeable
- Most errands require a car.

Burleigh Hill Public School
Elementary: PublicPrince of Wales Public School
Elementary: PublicWestmount Public School
Elementary: PublicSt Charles Catholic Elementary School
Elementary: CatholicMonsignor Clancy Catholic Elementary School
Elementary: CatholicRichmond Street Public School
Elementary: PublicDSBN Academy
Secondary: PublicThorold Secondary School
Secondary: PublicSt Catharines Collegiate Institute and Vocational School
Secondary: PublicLaura Secord Secondary School
Secondary: PublicSir Winston Churchill Secondary School
Secondary: PublicDenis Morris Catholic High School
Secondary: Catholic-
Donnelly's Irish Pub
54 Front Street S, Thorold, ON L2V 1X3 0.84km -
The Overtime Pub
19 Front Street N, Thorold, ON L2V 1X3 0.89km -
Bezo's Bar and Grill
19 Front Street N, Thorold, ON L2V 1X3 1.04km
-
Homestead Donuts & Wholesale
26 Pine Street S, Thorold, ON L2V 3L2 0.78km -
JC Patissier
33 Front Street S, Thorold, ON L2V 1W8 0.89km -
7-Eleven
17 Claremont St, Thorold, ON L2V 1R2 0.91km
-
Relentless MMA & Fitness
105 Merritt Street, Saint Catharines, ON L2T 1J7 2.04km -
Anytime Fitness
306 Glendale Avenue, St. Catharines, ON L2T 2L5 2.14km -
Body Shop Athletic Training and Fitness Centre
173 St. Paul Crescent, St. Catharines, ON L2S 1N4 4.93km
-
Merritton Community Pharmacy
491 Merritt Street, St Catharines, ON L2P 1P2 3.21km -
Glenridge Pharmacy
209 Glenridge Avenue, St Catharines, ON L2T 3J6 3.7km -
King St Pharmacy
110 King Street, St Catharines, ON L2R 3H8 5.55km
-
Peppinos Pizzeria
103 Pine Street S, Thorold, ON L2V 3M2 0.35km -
Papa Vince Pizza
2A Sullivan Avenue, Thorold, ON L2V 2X9 0.83km -
Jumbo Pizza & Wings 2 For 1
15 Towpath Road, Thorold, ON L2V 2P5 0.83km
-
Pendale Plaza
210 Glendale Ave, St. Catharines, ON L2T 2K5 2.17km -
Pen Centre
221 Glendale Avenue, St Catharines, ON L2T 2K9 2.48km -
Glenridge Plaza
236 Glenridge Avenue, St. Catharines, ON L2T 3J9 3.69km
-
Richmond Supermarket
31 Richmond Street, Thorold, ON L2V 3G5 0.24km -
Big Red Markets
206 Richmond Street, Thorold, ON L2V 4L8 0.89km -
Big Red Markets
133 Front Street N, Thorold, ON L2V 0A3 1.67km
-
LCBO
7481 Oakwood Drive, Niagara Falls, ON 9.01km -
LCBO
5389 Ferry Street, Niagara Falls, ON L2G 1R9 10.5km -
LCBO
102 Primeway Drive, Welland, ON L3B 0A1 11.54km
-
Ed's Auto Sales
250 Merritt Street, St Catharines, ON L2T 1J8 2.16km -
Esso Hartzel
120 Hartzell Road, St Catharines, ON L2P 1N5 3.69km -
7-Eleven
106 Hartzell Rd, St. Catharines, ON L2P 1N4 3.82km
-
Landmark Cinemas
221 Glendale Avenue, St Catharines, ON L2T 2K9 2.65km -
Can View Drive-In
1956 Highway 20, Fonthill, ON L0S 1E0 6.24km -
Cineplex Odeon Niagara Square Cinemas
7555 Montrose Road, Niagara Falls, ON L2H 2E9 8.48km
-
Niagara Falls Public Library
4848 Victoria Avenue, Niagara Falls, ON L2E 4C5 11km -
Libraries
4848 Victoria Avenue, Niagara Falls, ON L2E 4C5 11.03km -
Niagara Falls Public Library
1425 Main St, Earl W. Brydges Bldg 12.76km
-
Mount St Mary's Hospital of Niagara Falls
5300 Military Rd 14.71km -
Welland County General Hospital
65 3rd St, Welland, ON L3B 15.61km -
West Lincoln Memorial Hospital
169 Main Street E, Grimsby, ON L3M 1P3 28.27km
-
Treeview Park
2A Via Del Monte (Allanburg Road), St. Catharines ON 1.58km -
Burgoyne Woods Dog Park
70 Edgedale Rd, St. Catharines ON 3.53km -
Burgoyne Woods Park
70 Edgedale Rd, St. Catharines ON 4km
-
Scotiabank
17 Clairmont St, Thorold ON L2V 1R2 0.88km -
TD Bank Financial Group
240 Glendale Ave, St. Catharines ON L2T 2L2 2.17km -
Hsbc, St. Catharines
460 St Davids Rd, St Catharines ON L2T 4E6 2.82km
- 3 bath
- 3 bed
- 1100 sqft
4 Warkdale Drive, St. Catharines, Ontario • L2T 2V7 • St. Catharines
- 2 bath
- 3 bed
- 1100 sqft
3 Shepherds Circle, St. Catharines, Ontario • L2T 2C8 • St. Catharines






















