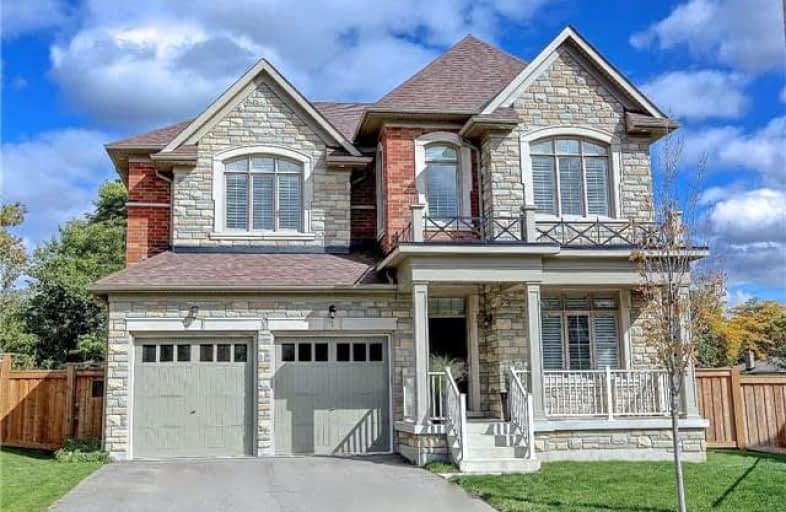
Seneca School
Elementary: Public
0.97 km
Mill Valley Junior School
Elementary: Public
0.31 km
Bloordale Middle School
Elementary: Public
1.05 km
Broadacres Junior Public School
Elementary: Public
1.18 km
Hollycrest Middle School
Elementary: Public
1.54 km
Millwood Junior School
Elementary: Public
1.12 km
Etobicoke Year Round Alternative Centre
Secondary: Public
2.82 km
Burnhamthorpe Collegiate Institute
Secondary: Public
1.92 km
Silverthorn Collegiate Institute
Secondary: Public
0.58 km
Martingrove Collegiate Institute
Secondary: Public
3.95 km
Glenforest Secondary School
Secondary: Public
1.82 km
Michael Power/St Joseph High School
Secondary: Catholic
1.99 km
$
$2,227,000
- 4 bath
- 7 bed
- 5000 sqft
61 Melbert Road, Toronto, Ontario • M9C 3P8 • Eringate-Centennial-West Deane
$
$1,699,900
- 4 bath
- 5 bed
- 2500 sqft
51 Burnhamill Place, Toronto, Ontario • M9C 3S3 • Eringate-Centennial-West Deane




