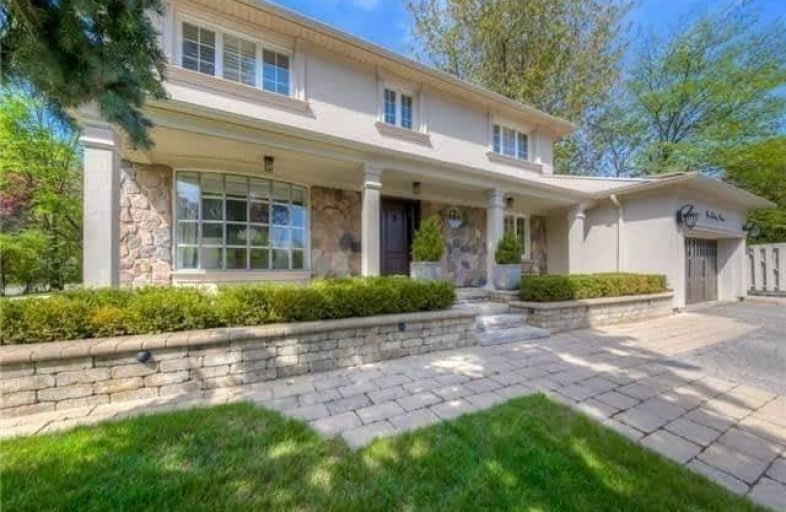
3D Walkthrough

École élémentaire Étienne-Brûlé
Elementary: Public
0.92 km
Harrison Public School
Elementary: Public
0.88 km
Elkhorn Public School
Elementary: Public
1.61 km
Denlow Public School
Elementary: Public
1.61 km
Windfields Junior High School
Elementary: Public
0.52 km
Dunlace Public School
Elementary: Public
0.37 km
St Andrew's Junior High School
Secondary: Public
2.07 km
Windfields Junior High School
Secondary: Public
0.54 km
École secondaire Étienne-Brûlé
Secondary: Public
0.92 km
George S Henry Academy
Secondary: Public
2.24 km
Georges Vanier Secondary School
Secondary: Public
2.89 km
York Mills Collegiate Institute
Secondary: Public
1.09 km
$
$1,698,800
- 2 bath
- 4 bed
- 2000 sqft
58 Clareville Crescent, Toronto, Ontario • M2J 2C1 • Don Valley Village













