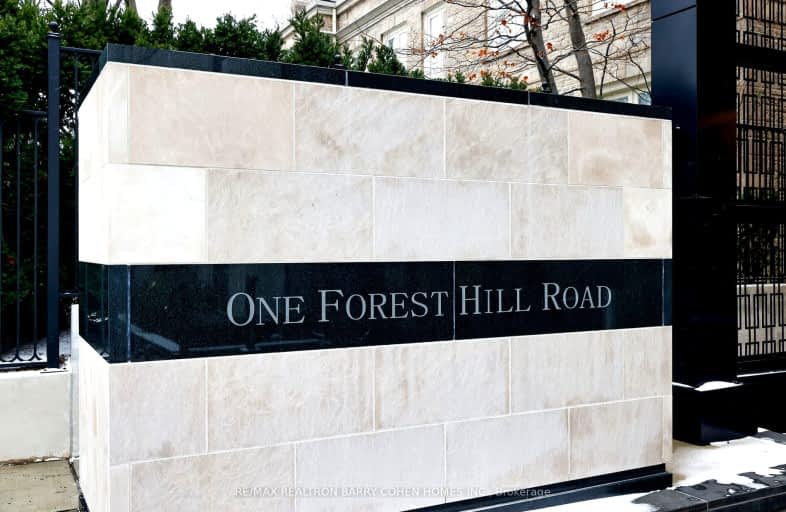Somewhat Walkable
- Most errands can be accomplished on foot.
Excellent Transit
- Most errands can be accomplished by public transportation.
Very Bikeable
- Most errands can be accomplished on bike.

Spectrum Alternative Senior School
Elementary: PublicCottingham Junior Public School
Elementary: PublicHoly Rosary Catholic School
Elementary: CatholicDeer Park Junior and Senior Public School
Elementary: PublicBrown Junior Public School
Elementary: PublicForest Hill Junior and Senior Public School
Elementary: PublicMsgr Fraser Orientation Centre
Secondary: CatholicMsgr Fraser College (Midtown Campus)
Secondary: CatholicMsgr Fraser College (Alternate Study) Secondary School
Secondary: CatholicLoretto College School
Secondary: CatholicMarshall McLuhan Catholic Secondary School
Secondary: CatholicNorth Toronto Collegiate Institute
Secondary: Public-
The Market by Longo's
111 Saint Clair Avenue West, Toronto 0.26km -
The Kitchen Table
155 Dupont Street, Toronto 1.25km -
Friends Fine Food & Groceries
1881 Yonge Street, Toronto 1.33km
-
LCBO
111 Saint Clair Avenue West, Toronto 0.29km -
LCBO
420 Spadina Road, Toronto 0.83km -
LCBO
396 Saint Clair Avenue West, Toronto 1km
-
Bistro Five61
561 Avenue Road, Toronto 0.17km -
Yappi's
230 Saint Clair Avenue West, Toronto 0.2km -
Bento Sushi
111 Saint Clair Avenue West, Toronto 0.29km
-
Starbucks
111 Saint Clair Avenue West, Toronto 0.26km -
Tim Hortons
55 Saint Clair Avenue West, Toronto 0.51km -
South Hill Market
398 Avenue Road, Toronto 0.57km
-
Desjardins Financial Security
95 Saint Clair Avenue West, Toronto 0.39km -
Berriedale Limited
55 Saint Clair Avenue West, Toronto 0.5km -
Homequity Bank
45 Saint Clair Avenue West, Toronto 0.61km
-
Circle K
150 Dupont Street, Toronto 1.22km -
Esso
150 Dupont Street, Toronto 1.22km -
Chaplin Husky
861 Avenue Road, Toronto 1.29km
-
True Star Health
55 St Clair Avenue West, Toronto 0.48km -
Phoenix Practice Bishop Strachan
289 Lonsdale Road, Toronto 0.6km -
York Fitness Worldwide Inc
30 Saint Clair Avenue West, Toronto 0.64km
-
Glenn Gould Park
Old Toronto 0.08km -
Glenn Gould Park
480 Avenue Road, Toronto 0.09km -
Amsterdam Square
525 Avenue Road, Toronto 0.14km
-
Toronto Public Library - Deer Park Branch
40 Saint Clair Avenue East, Toronto 0.87km -
Toronto Public Library - Wychwood Branch (closed for renovation)
1431 Bathurst Street, Toronto 1.29km -
Little Free Library
91 Raglan Avenue, York 1.41km
-
Kleinman Irwin Dr
200 Saint Clair Avenue West, Toronto 0.04km -
Dr. Stephanie Bot and Associates
249 Saint Clair Avenue West, Toronto 0.28km -
dogustankanadali
55 Saint Clair Avenue West, Toronto 0.51km
-
Deer Park Pharmacy
55 Saint Clair Avenue West Unit 108, Toronto 0.51km -
Delisle Pharmacy
1560 Yonge Street, Toronto 0.72km -
Midtown Compounding Pharmacy
1398 Yonge Street, Toronto 0.76km
-
Delisle Court
1560 Yonge Street, Toronto 0.71km -
St. Clair Centre
2 Saint Clair Avenue East, Toronto 0.74km -
Canadian Outlet
1417 Yonge Street, Toronto 0.77km
-
Cineplex Entertainment
1303 Yonge Street, Toronto 0.89km -
Vennersys Cinema Solutions
1920 Yonge Street #200, Toronto 1.4km -
Tarragon Theatre
30 Bridgman Avenue, Toronto 1.56km
-
Union Social Eatery
21 Saint Clair Avenue West, Toronto 0.66km -
Midtown Gastro Hub
1535 Yonge Street, Toronto 0.76km -
Community Accessories
1276 Yonge Street, Toronto 0.92km
For Sale
More about this building
View 1 Forest Hill Road, Toronto- 3 bath
- 3 bed
- 2250 sqft
7503-1 Bloor Street Street West, Toronto, Ontario • M4W 1A9 • Bay Street Corridor












