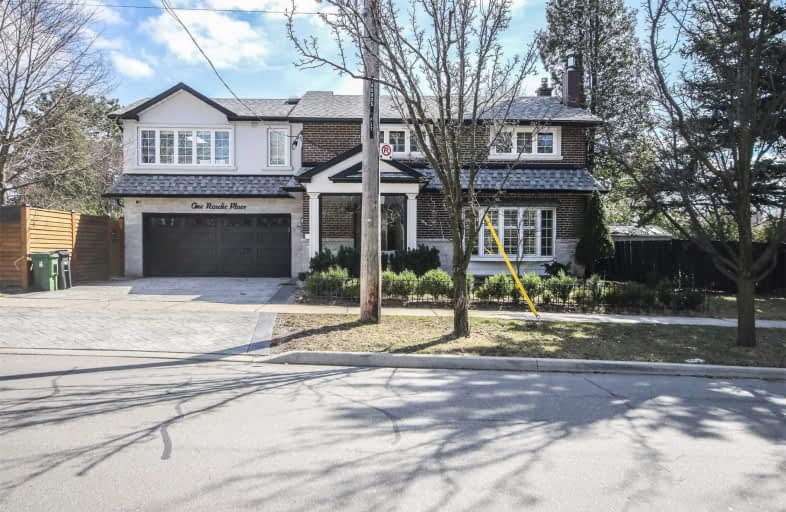
3D Walkthrough

St Catherine Catholic School
Elementary: Catholic
0.15 km
Cassandra Public School
Elementary: Public
0.78 km
Ranchdale Public School
Elementary: Public
1.21 km
École élémentaire Jeanne-Lajoie
Elementary: Public
0.87 km
Milne Valley Middle School
Elementary: Public
0.64 km
Broadlands Public School
Elementary: Public
0.89 km
Caring and Safe Schools LC2
Secondary: Public
3.06 km
George S Henry Academy
Secondary: Public
2.76 km
Don Mills Collegiate Institute
Secondary: Public
1.24 km
Wexford Collegiate School for the Arts
Secondary: Public
1.62 km
Senator O'Connor College School
Secondary: Catholic
1.25 km
Victoria Park Collegiate Institute
Secondary: Public
1.64 km



