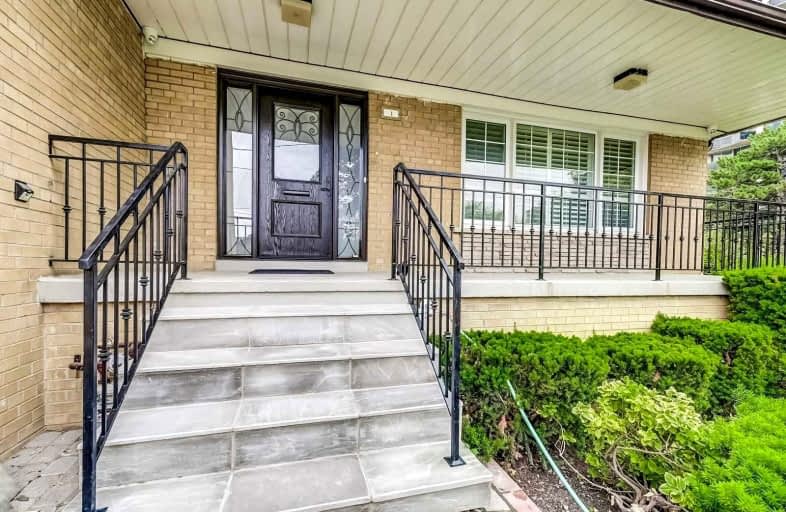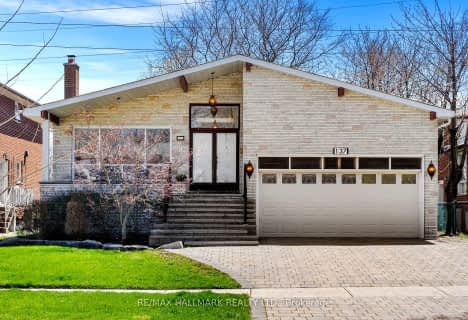
Fisherville Senior Public School
Elementary: Public
0.58 km
Westminster Public School
Elementary: Public
1.72 km
Pleasant Public School
Elementary: Public
1.34 km
Yorkview Public School
Elementary: Public
1.57 km
Louis-Honore Frechette Public School
Elementary: Public
1.21 km
Rockford Public School
Elementary: Public
0.46 km
North West Year Round Alternative Centre
Secondary: Public
0.60 km
ÉSC Monseigneur-de-Charbonnel
Secondary: Catholic
2.00 km
Newtonbrook Secondary School
Secondary: Public
2.08 km
Vaughan Secondary School
Secondary: Public
2.25 km
Northview Heights Secondary School
Secondary: Public
1.02 km
St Elizabeth Catholic High School
Secondary: Catholic
2.32 km
$
$1,388,000
- 5 bath
- 4 bed
- 2000 sqft
17 Mortimer Court, Vaughan, Ontario • L4J 2P7 • Crestwood-Springfarm-Yorkhill
$
$1,488,888
- 2 bath
- 3 bed
- 1100 sqft
275 Betty Ann Drive, Toronto, Ontario • M2R 1A9 • Willowdale West














