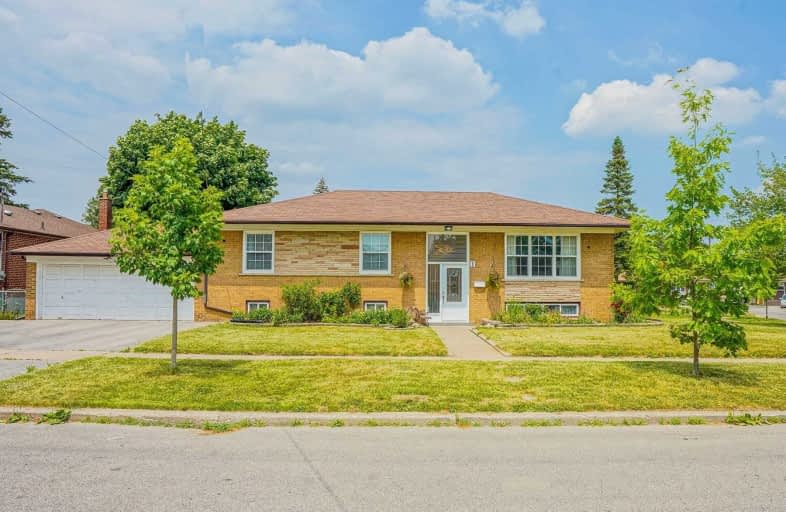
Glen Ravine Junior Public School
Elementary: Public
1.20 km
Hunter's Glen Junior Public School
Elementary: Public
0.35 km
Charles Gordon Senior Public School
Elementary: Public
0.33 km
Lord Roberts Junior Public School
Elementary: Public
0.51 km
St Albert Catholic School
Elementary: Catholic
0.35 km
Donwood Park Public School
Elementary: Public
1.24 km
Caring and Safe Schools LC3
Secondary: Public
2.08 km
Scarborough Centre for Alternative Studi
Secondary: Public
2.08 km
Bendale Business & Technical Institute
Secondary: Public
1.04 km
Winston Churchill Collegiate Institute
Secondary: Public
1.11 km
David and Mary Thomson Collegiate Institute
Secondary: Public
0.94 km
Jean Vanier Catholic Secondary School
Secondary: Catholic
0.99 km



