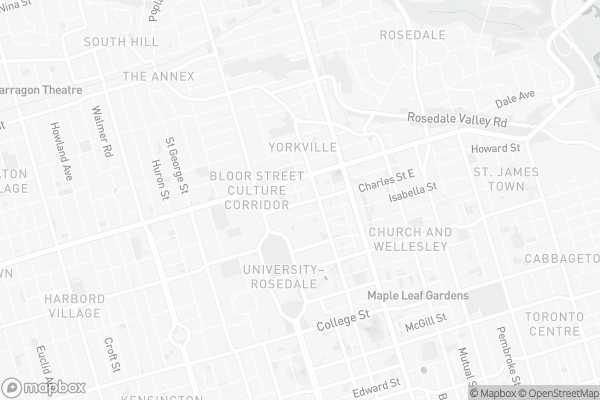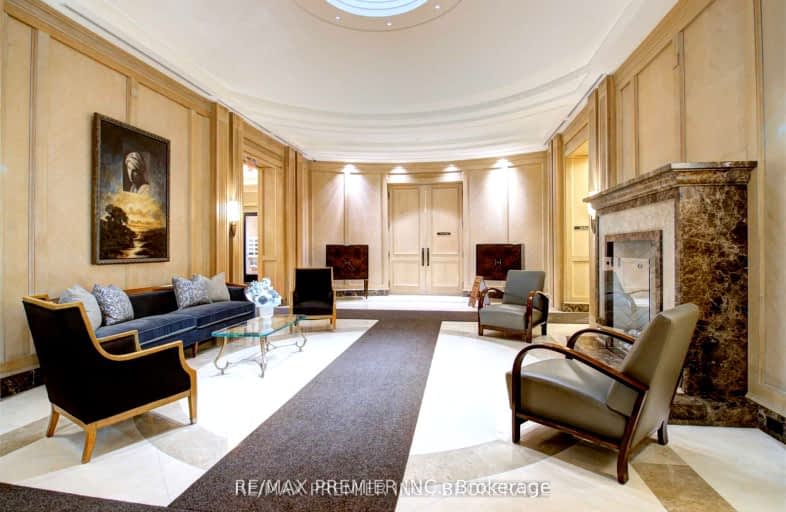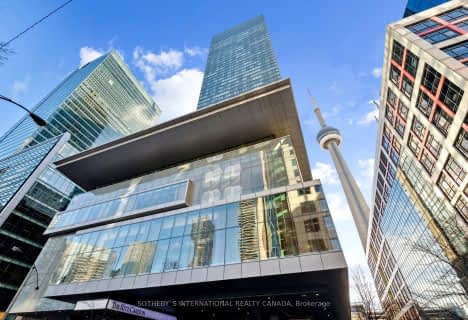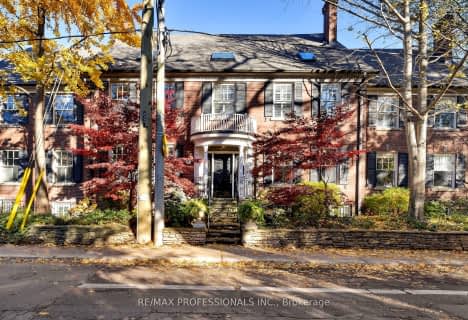Walker's Paradise
- Daily errands do not require a car.
Rider's Paradise
- Daily errands do not require a car.
Biker's Paradise
- Daily errands do not require a car.

Cottingham Junior Public School
Elementary: PublicRosedale Junior Public School
Elementary: PublicOrde Street Public School
Elementary: PublicChurch Street Junior Public School
Elementary: PublicHuron Street Junior Public School
Elementary: PublicJesse Ketchum Junior and Senior Public School
Elementary: PublicNative Learning Centre
Secondary: PublicSubway Academy II
Secondary: PublicHeydon Park Secondary School
Secondary: PublicMsgr Fraser-Isabella
Secondary: CatholicJarvis Collegiate Institute
Secondary: PublicSt Joseph's College School
Secondary: Catholic-
Rabba Fine Foods
101-37 Charles Street West, Toronto 0.23km -
H Mart
703 Yonge Street, Toronto 0.36km -
Rabba Fine Foods
9 Isabella Street, Toronto 0.43km
-
Northern Landings GinBerry
Manulife Centre, 55 Bloor Street West, Toronto 0.22km -
LCBO
Manulife Centre, 55 Bloor Street West, Toronto 0.26km -
Wine Rack
1235 Bay Street, Toronto 0.3km
-
Enigma Yorkville
23 Saint Thomas Street, Toronto 0.09km -
Windsor Arms Hotel
18 Saint Thomas Street, Toronto 0.09km -
Courtyard Café
18 Saint Thomas Street, Toronto 0.1km
-
Dessert Lady Moved to 1 Sultan St
1 Sultan Street, Toronto 0.06km -
Dessert Lady Cafe & Bakery
1 Sultan Street, Toronto 0.07km -
The Tea Room
18 Saint Thomas Street, Toronto 0.08km
-
TD Canada Trust Branch and ATM
77 Bloor Street West, Toronto 0.17km -
BMO Bank of Montreal
55 Bloor Street West, Toronto 0.24km -
Scotiabank
19 Bloor Street West, Toronto 0.3km
-
Canadian Tire Gas+
835 Yonge Street, Toronto 0.6km -
Petro-Canada
505 Jarvis Street, Toronto 1.01km -
Shell
1077 Yonge Street, Toronto 1.25km
-
GoodLife Fitness Toronto Bloor and Bay
80 Bloor Street West, Toronto 0.19km -
F45 Training Yorkville
110 Bloor Street West #001, Toronto 0.21km -
Barry's Yorkville
Enter at back on Critchley Lane, 100 Bloor Street West, Toronto 0.21km
-
Lester B. Pearson Garden for Peace and International Understanding
Toronto 0.2km -
Orchard Parc, Inc.
202-1200 Bay Street, Toronto 0.22km -
Village of Yorkville Park
115 Cumberland Street, Toronto 0.23km
-
E.J. Pratt Library
71 Queen's Park Crescent East, Toronto 0.21km -
Friends of Victoria University Library
71 Queen's Park Crescent East, Toronto 0.22km -
Birge-Carnegie Library, University of Toronto
75a Queens Park, Toronto 0.23km
-
Toronto nautural face-lift center
605-7 Saint Thomas Street, Toronto 0.03km -
Dr Dalia Slonim
62 Charles Street West, Toronto 0.13km -
Affleck Deborah J Dr
1200 Bay St Toronto, Toronto 0.22km
-
Vitarock
7 Saint Thomas Street, Toronto 0.04km -
Bloor Street Market
55 Bloor Street West, Toronto 0.22km -
Shoppers Drug Mart
55 Bloor Street West, Toronto 0.22km
-
Bloor-Yorkville Business Improvement Area
1200 Bay Street #310, Toronto 0.2km -
Manulife Centre
55 Bloor Street West, Toronto 0.22km -
Indigo Books & Music
Corner of Bay and, 55 Bloor Street West, Toronto 0.22km
-
Cineplex Cinemas Varsity and VIP
55 Bloor Street West, Toronto 0.19km -
Lewis Kay Casting
10 Saint Mary Street, Toronto 0.32km -
Innis Town Hall Theatre
Innis College, 2 Sussex Avenue, Toronto 0.77km
-
Birroteca by Indie Alehouse
55 Bloor St W Concourse Level, Toronto 0.22km -
The One Eighty
55 Bloor Street West 51st Floor, Toronto 0.22km -
FIRKIN ON BAY STREET
1075 Bay Street, Toronto 0.23km
- 3 bath
- 3 bed
- 1800 sqft
01-16 Relmar Road, Toronto, Ontario • M5P 2Y5 • Forest Hill South
- 2 bath
- 2 bed
- 1400 sqft
2902-183 Wellington Street West, Toronto, Ontario • M5V 0A1 • Waterfront Communities C01
- 2 bath
- 3 bed
- 1200 sqft
4010-16 Harbour Street, Toronto, Ontario • M5J 2Z7 • Waterfront Communities C01
- 2 bath
- 2 bed
- 1000 sqft
1510-99 Foxbar Road, Toronto, Ontario • M4V 2G5 • Yonge-St. Clair
- 3 bath
- 2 bed
- 1600 sqft
PH7-120 Homewood Avenue, Toronto, Ontario • M4Y 2J3 • North St. James Town
- 2 bath
- 1 bed
- 1000 sqft
203-195 Poplar Plains Road, Toronto, Ontario • M4V 2N3 • Casa Loma
- 2 bath
- 3 bed
- 1000 sqft
4206-327 King Street West, Toronto, Ontario • M5V 1J5 • Waterfront Communities C01
- 2 bath
- 2 bed
- 1200 sqft
5304-16 Harbour Street, Toronto, Ontario • M5J 2Z7 • Waterfront Communities C01
- 2 bath
- 2 bed
- 1400 sqft
1014-29 Queens Quay East, Toronto, Ontario • M5E 0A4 • Waterfront Communities C01














