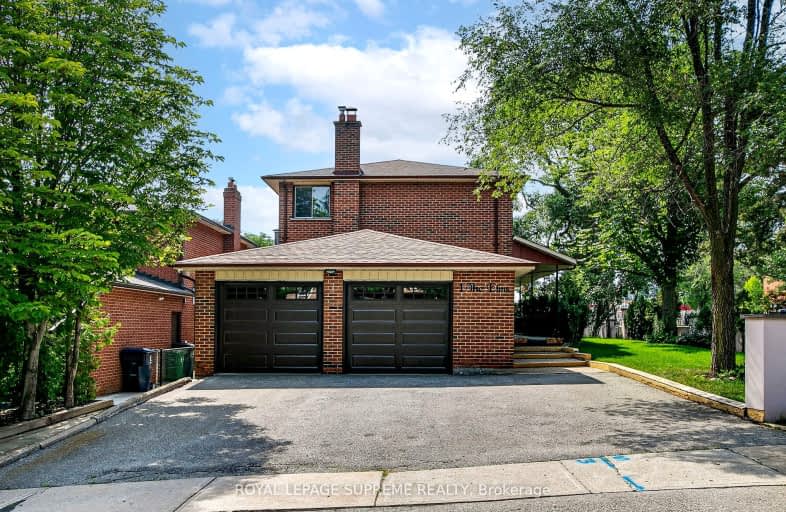Car-Dependent
- Most errands require a car.
Excellent Transit
- Most errands can be accomplished by public transportation.
Bikeable
- Some errands can be accomplished on bike.

St Demetrius Catholic School
Elementary: CatholicWestmount Junior School
Elementary: PublicSt John the Evangelist Catholic School
Elementary: CatholicC R Marchant Middle School
Elementary: PublicPortage Trail Community School
Elementary: PublicH J Alexander Community School
Elementary: PublicSchool of Experiential Education
Secondary: PublicYork Humber High School
Secondary: PublicScarlett Heights Entrepreneurial Academy
Secondary: PublicDon Bosco Catholic Secondary School
Secondary: CatholicWeston Collegiate Institute
Secondary: PublicRichview Collegiate Institute
Secondary: Public-
Wincott Park
Wincott Dr, Toronto ON 2.59km -
Silvio Collela Park
Laura Rd. & Sheppard Ave W., North York ON 4.69km -
Esther Lorrie Park
Toronto ON 5.78km
-
TD Bank Financial Group
2623 Eglinton Ave W, Toronto ON M6M 1T6 3.8km -
CIBC
2400 Eglinton Ave W (at West Side Mall), Toronto ON M6M 1S6 4.39km -
HSBC Bank Canada
170 Attwell Dr, Toronto ON M9W 5Z5 5.47km
- 3 bath
- 4 bed
56 Summitcrest Drive, Toronto, Ontario • M9P 1H5 • Willowridge-Martingrove-Richview
- 5 bath
- 4 bed
- 2500 sqft
5 Norris Place, Toronto, Ontario • M9M 1K6 • Humberlea-Pelmo Park W5
- 4 bath
- 4 bed
- 2500 sqft
83 Foxwell Street, Toronto, Ontario • M6N 1Y9 • Rockcliffe-Smythe














