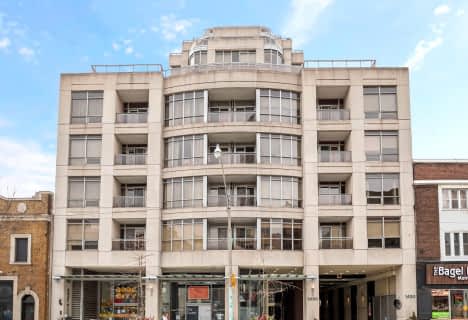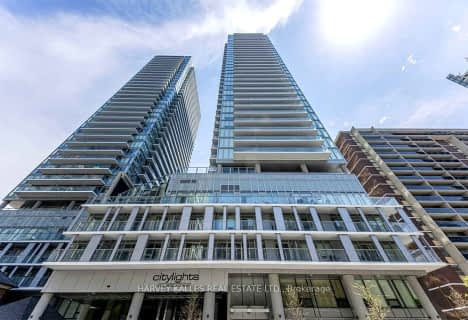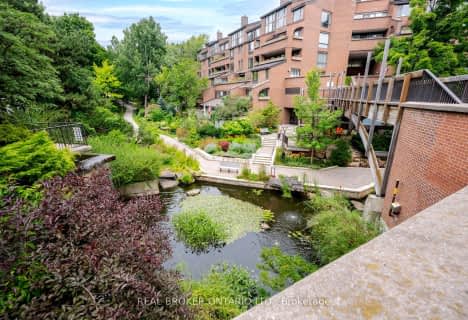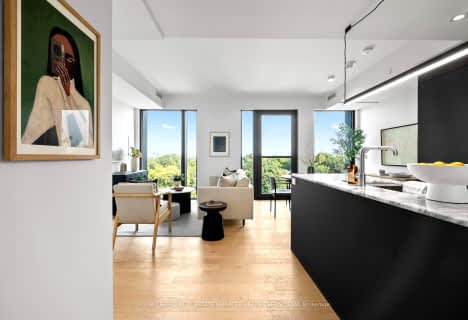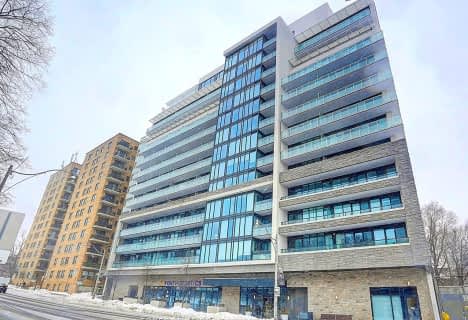Very Walkable
- Most errands can be accomplished on foot.
Excellent Transit
- Most errands can be accomplished by public transportation.
Very Bikeable
- Most errands can be accomplished on bike.
- 2 bath
- 2 bed
- 800 sqft
602-30 Roehampton Avenue, Toronto Ontario M4P 0B9 • Mount Pleasant West
- • 45.48% less expensive
- • same bedrooms
- • same bathrooms
- • 200 less sqfts range
- • Sold 22 hours ago
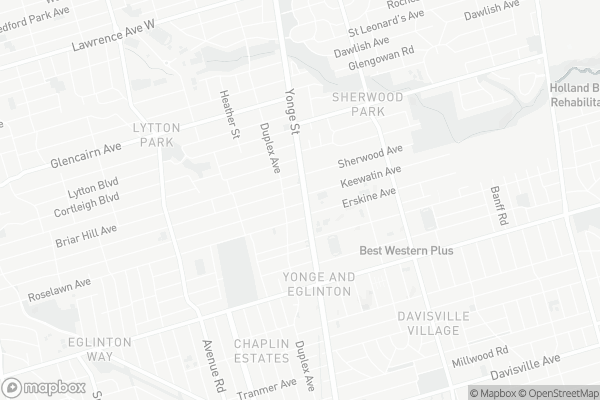
St Monica Catholic School
Elementary: CatholicJohn Fisher Junior Public School
Elementary: PublicEglinton Junior Public School
Elementary: PublicJohn Ross Robertson Junior Public School
Elementary: PublicGlenview Senior Public School
Elementary: PublicAllenby Junior Public School
Elementary: PublicMsgr Fraser College (Midtown Campus)
Secondary: CatholicForest Hill Collegiate Institute
Secondary: PublicMarshall McLuhan Catholic Secondary School
Secondary: CatholicNorth Toronto Collegiate Institute
Secondary: PublicLawrence Park Collegiate Institute
Secondary: PublicNorthern Secondary School
Secondary: Public-
88 Erskine Dog Park
Toronto ON 0.25km -
Dogs Off-Leash Area
Toronto ON 1.36km -
Rosehill Reservoir
75 Rosehill Ave, Toronto ON 3.01km
-
RBC Royal Bank
2346 Yonge St (at Orchard View Blvd.), Toronto ON M4P 2W7 0.4km -
TD Bank Financial Group
321 Moore Ave, Toronto ON M4G 3T6 2.97km -
TD Bank Financial Group
3757 Bathurst St (Wilson Ave), Downsview ON M3H 3M5 3.95km
- 3 bath
- 3 bed
- 1200 sqft
A-050-1555 Avenue Road, Toronto, Ontario • M5M 4M2 • Bedford Park-Nortown
- 3 bath
- 3 bed
- 1800 sqft
01-16 Relmar Road, Toronto, Ontario • M5P 2Y5 • Forest Hill South
- 2 bath
- 2 bed
- 1400 sqft
PH7-18 Lower Village Gate, Toronto, Ontario • M5P 3M1 • Forest Hill South
- 3 bath
- 2 bed
- 1000 sqft
906-250 Lawrence Avenue W, Toronto, Ontario • M5M 1B2 • Lawrence Park North
- 2 bath
- 2 bed
- 900 sqft
604-1414 Bayview Avenue, Toronto, Ontario • M4G 3A7 • Mount Pleasant East
- 3 bath
- 2 bed
- 1000 sqft
702-185 Roehampton Avenue, Toronto, Ontario • M4P 0C6 • Mount Pleasant West
- 2 bath
- 3 bed
- 1600 sqft
27B Claxton Boulevard, Toronto, Ontario • M6C 1L7 • Humewood-Cedarvale
- 2 bath
- 2 bed
- 900 sqft
Uph06-3018 Yonge Street, Toronto, Ontario • M4N 0A5 • Lawrence Park South
- 2 bath
- 2 bed
- 1200 sqft
PH12-319 Merton Street, Toronto, Ontario • M4S 1A5 • Mount Pleasant West
- 2 bath
- 2 bed
- 1000 sqft
505-18 Wanless Avenue, Toronto, Ontario • M4N 3R9 • Lawrence Park North
- 2 bath
- 2 bed
- 1000 sqft
1109-123 Eglinton Avenue East, Toronto, Ontario • M4P 1J2 • Mount Pleasant West
- 2 bath
- 2 bed
- 1200 sqft
Ph05-161 Roehampton Avenue, Toronto, Ontario • M4P 0C8 • Mount Pleasant West


